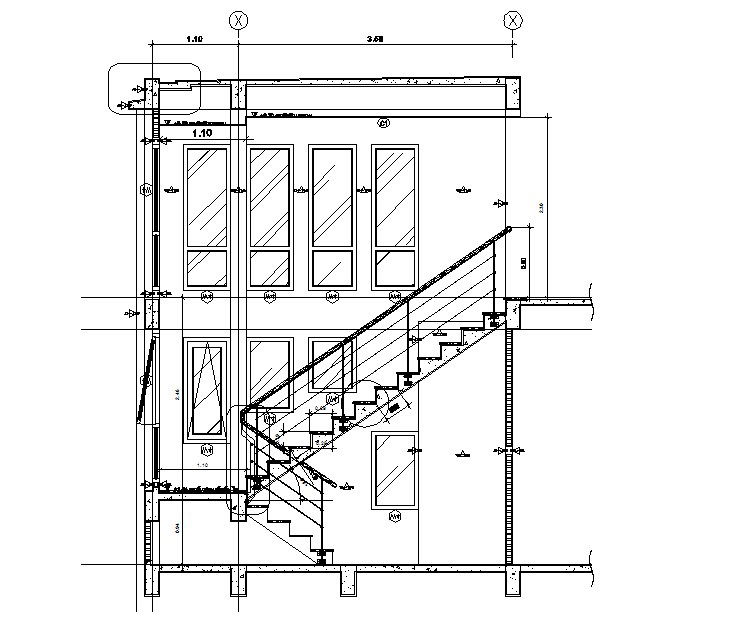Autocad drawing of sectional elevation of residential bungalow
Description
Autocad drawing of sectional elevation of residential bungalow it include ground floor,first floor it also includes floor level,staircase,doors,windows,etc
Uploaded by:
K.H.J
Jani

