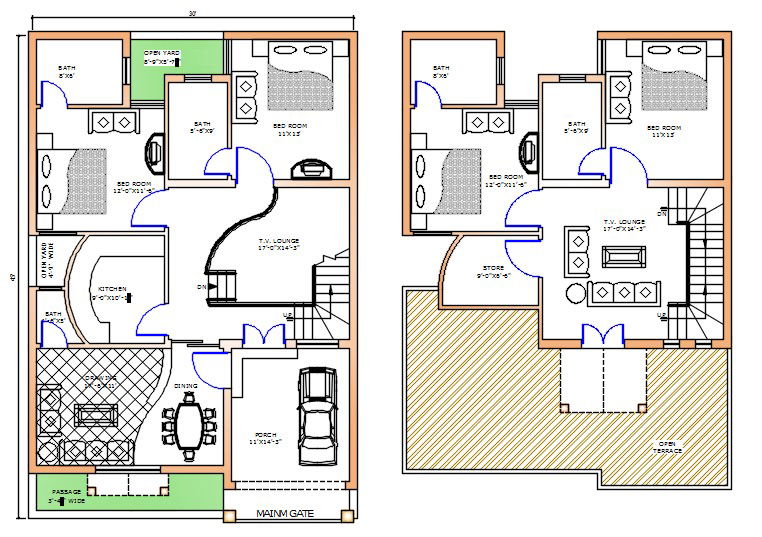House plan with furniture layout.
Description
House plan with furniture layout. ground floor and first floor of house plan with furniture detail. including detail of elevation, electrical drawing, drainage layout, roof plan with slope detail.
Uploaded by:

