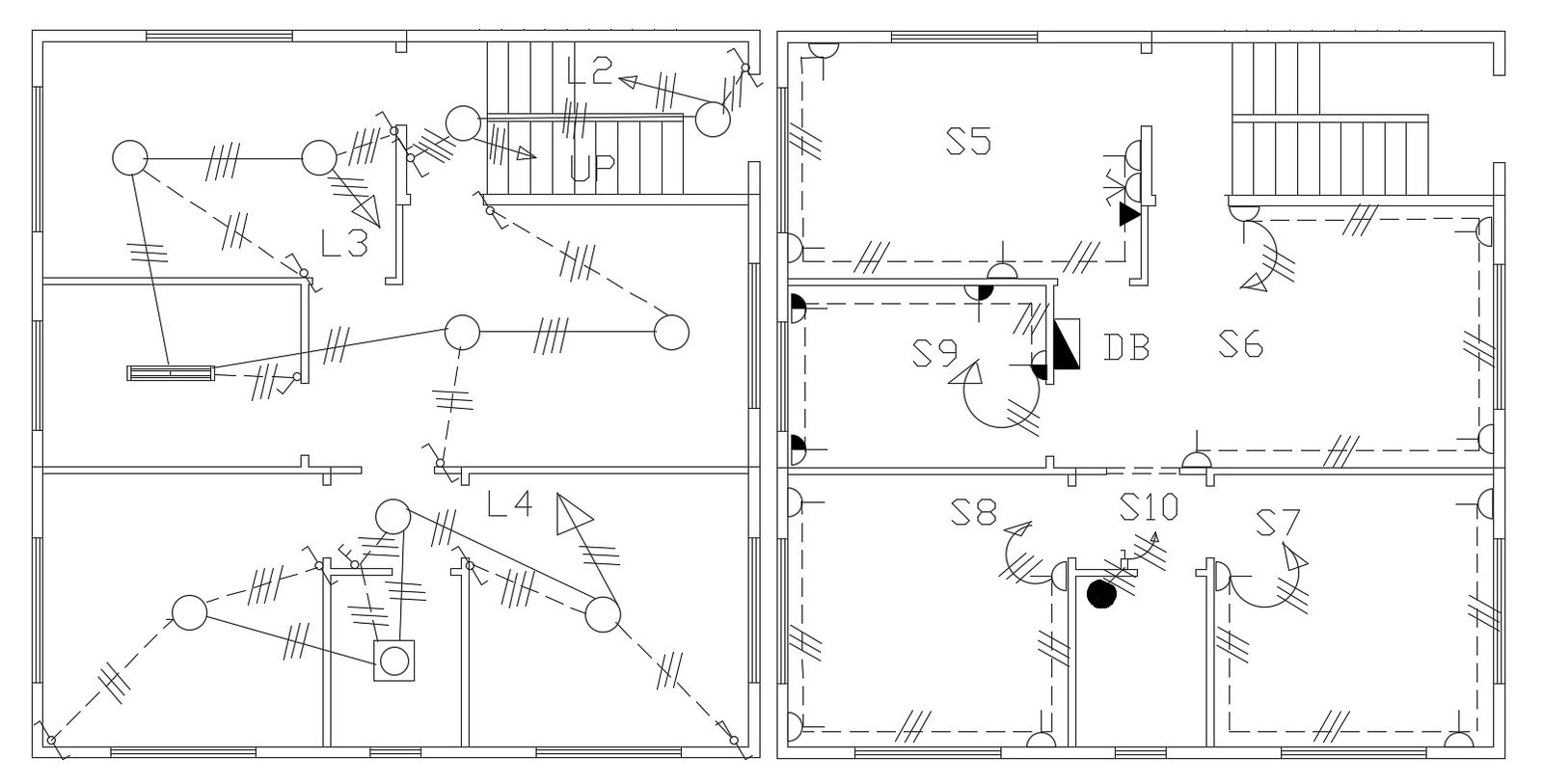Small House Electrical Layout Plan CAD File
Description
2d drawing electrical layout plan includes lighting layout point, fan point, switchboards, plug point, and others more details. download the DWG file of small house electrical floor plan design.
Uploaded by:
