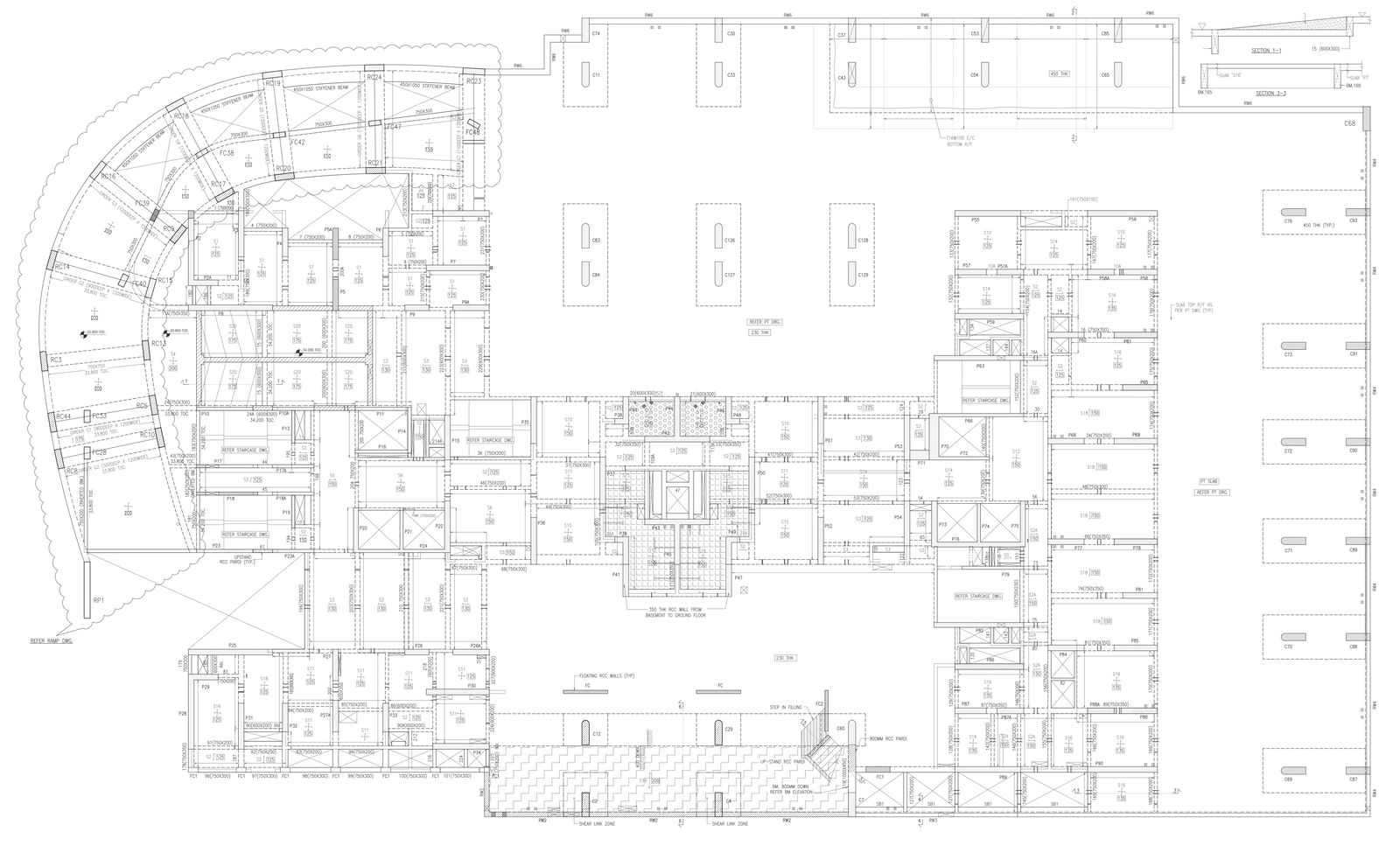Fire safety and Life security system DWG AutoCAD file
Description
Discover our comprehensive Fire Safety and Life Security System DWG AutoCAD file, designed to enhance safety and security in any building. This meticulously crafted CAD file includes detailed 2D drawings of essential fire safety systems and life safety systems. Perfect for architects, engineers, and safety professionals, this DWG file ensures accurate planning and implementation of fire alarm systems and other crucial safety features. Our CAD drawings provide a reliable foundation for designing effective safety and security systems, ensuring compliance with all necessary regulations. With this AutoCAD file, you can efficiently incorporate fire safety and life security measures into your projects, guaranteeing the highest standards of protection. Explore our collection of AutoCAD files and elevate your building’s safety protocols today.
Uploaded by:
