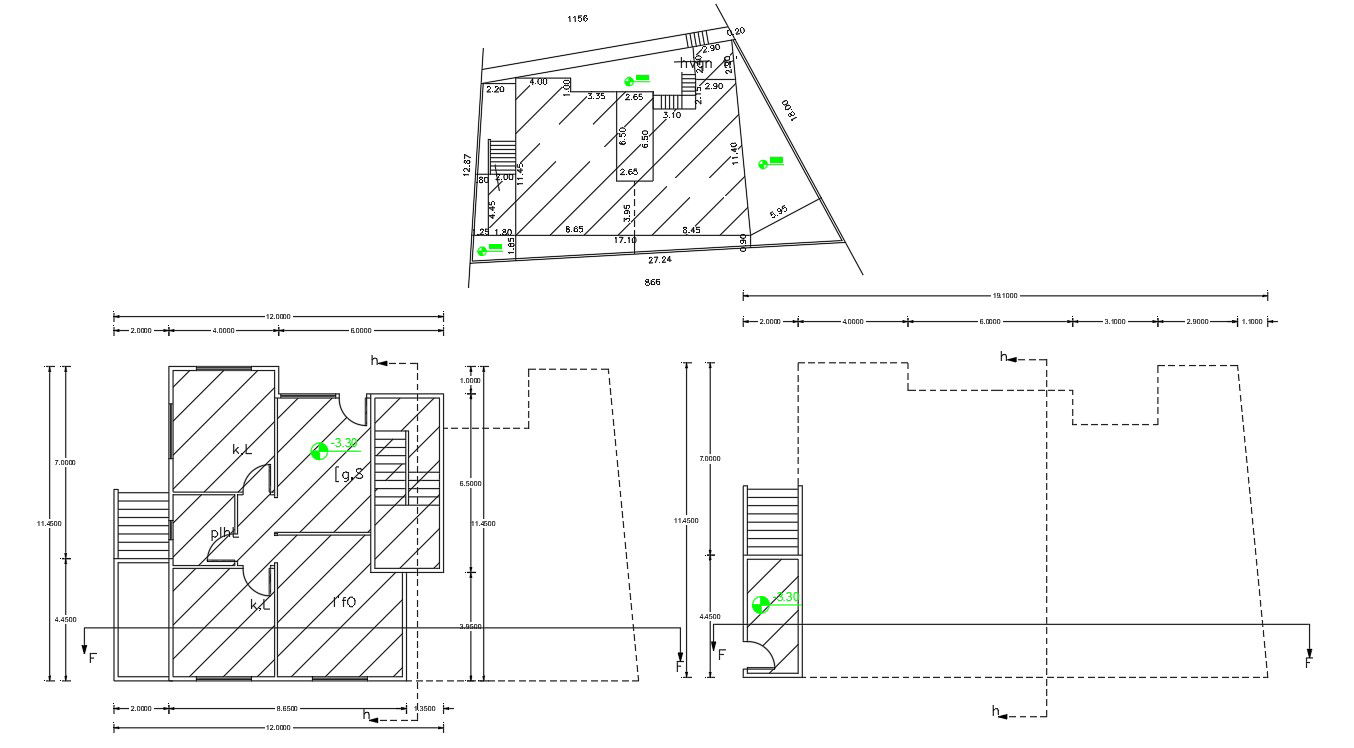35' X 60' Joint House Plot Plan AutoCad Drawing
Description
Architecture AutoCAD drawing of 35 by 60 feet plot plan for joint house design includes 2 bedrooms, kitchen, and drawing room with all dimension detail. download 2100 SQFT house plot plan with land survey detail in AutoCAD format.
Uploaded by:
