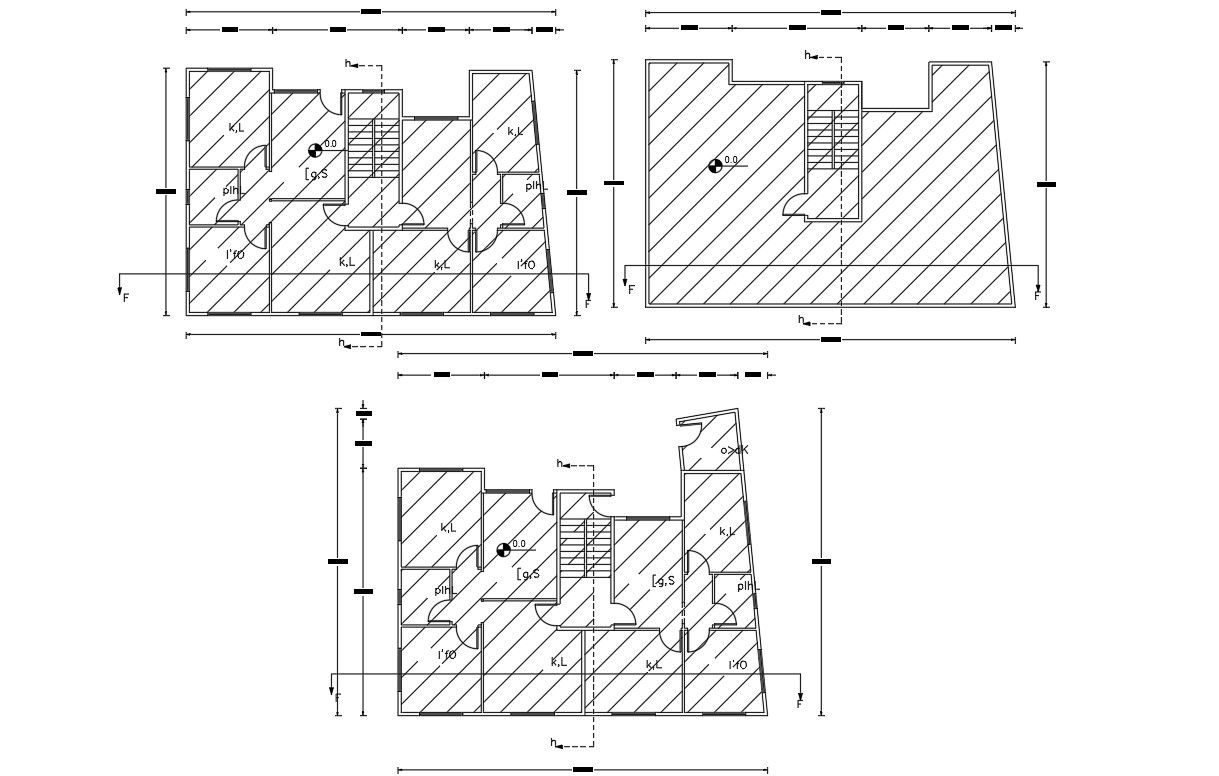2100 SQFT Joint House Floor Plan Design
Description
Architecture joint house plan AutoCAD drawing includes 35' X 60' plot area detail. this 2 bedroom house ground floor plan and terrace plan design with dimension detail. download joint house floor plan design DWG file.
Uploaded by:
