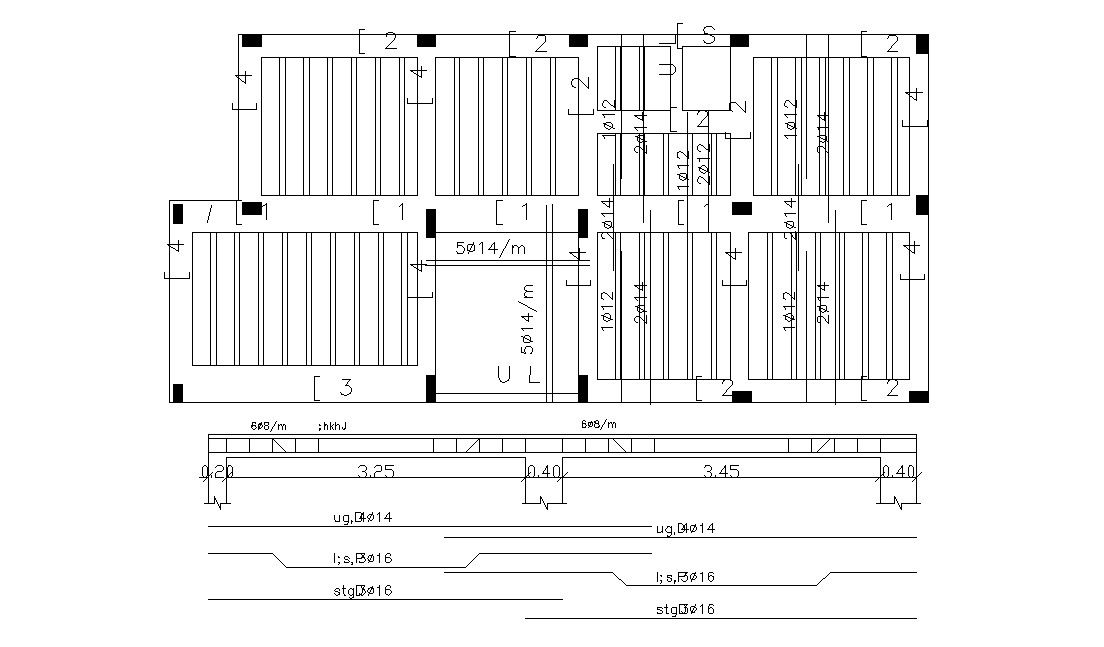Structural Drawing Of Slab Design Free Download AutoCAD File
Description
beam and column marking design in slab with reinforcement calculation, beam section design, some texting and dimension details in this drawing with bars dia making.
Uploaded by:
Rashmi
Solanki
