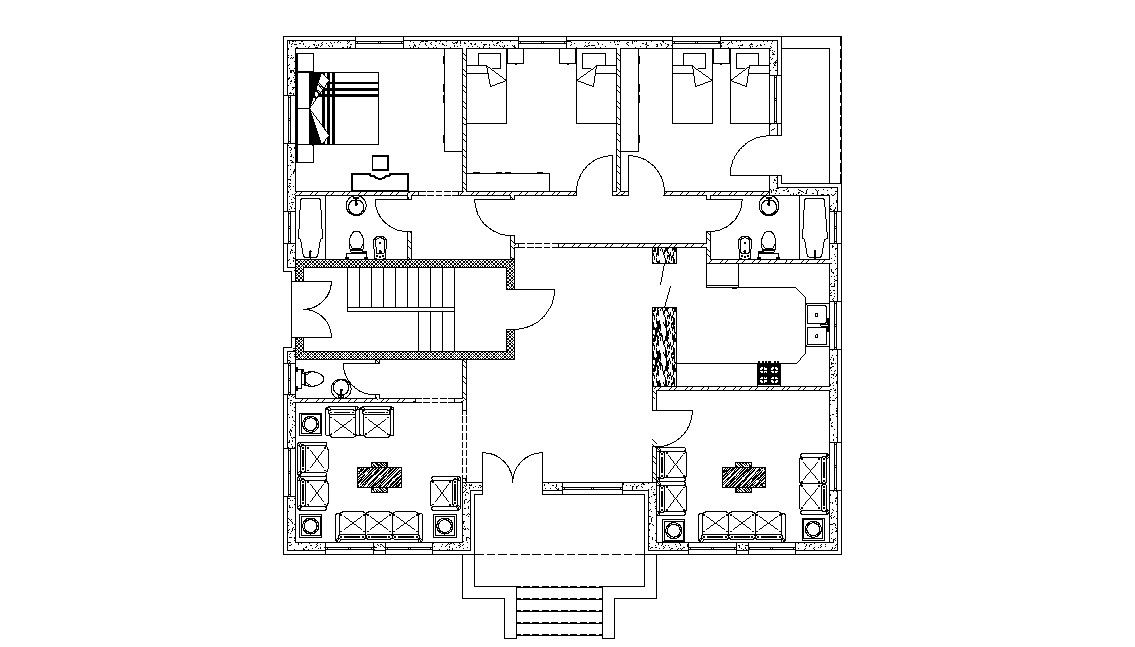3bedrooms Huge Bungalow Architectural Drawing DWG File
Description
architectural residential bungalow with a furniture layout plan.it's a big modern house design.in this drawing added main entry foyer, drawing room, living room, bedrooms with toilets, kitchen and dining area, stair and other more details.
Uploaded by:
Rashmi
Solanki
