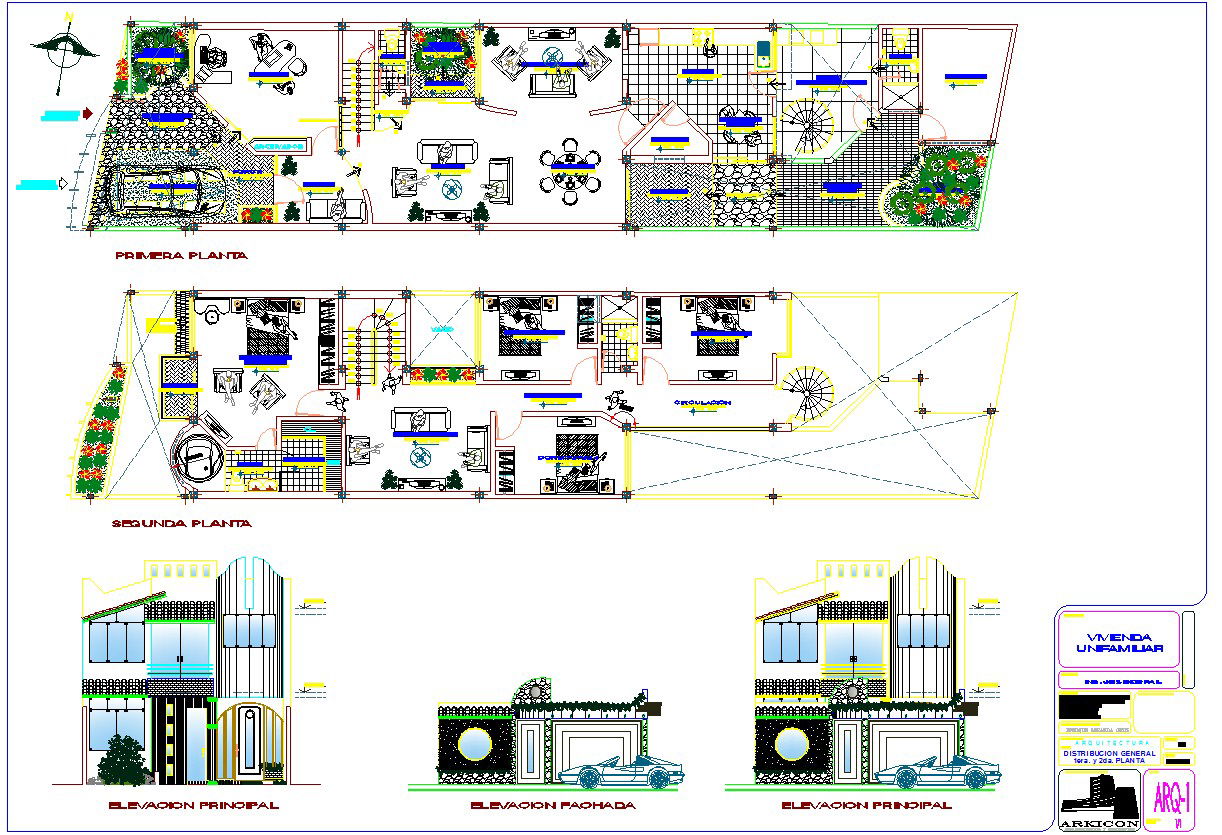Modern Bungalows Lay- out With elevation design
Description
Drawing room, Dining Area, Bed room, Kitchen With wash area, Children room, living area, Garden space, parking, out side seating, master bed room, detail for lay-out. elevation show. floor: national ceramic, Block of glass,

Uploaded by:
Wang
Fang
