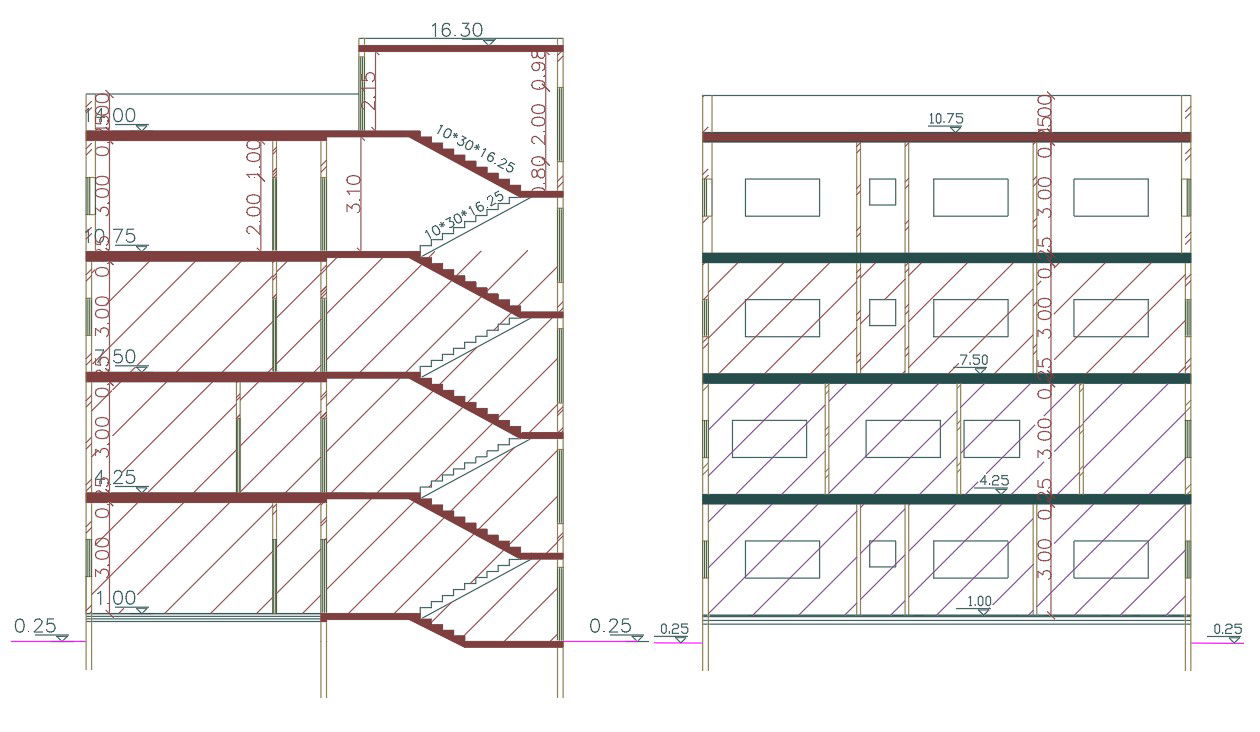4 Storey Apartment Section Drawing DWG File
Description
2000 SQFT plot size of apartment house building section drawing shows 4 story building design with RCC standard staircase and all dimension detail. download DWG file apartment building AutoCAD drawing.
Uploaded by:

