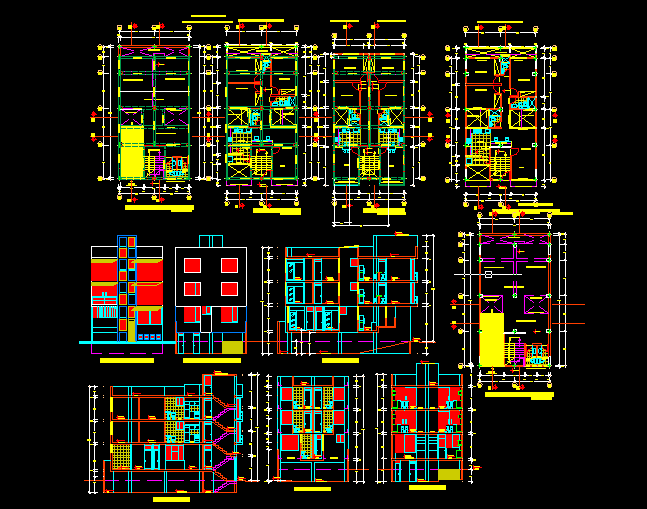House architectural detail DWG file
Description
House architectural semi basement - 1st level, second floor, 3 & 4 Level, second floor, interior detail, furniture detail, elevation detail, section detail, all side cutting section detail.
Uploaded by:
zalak
chauhan

