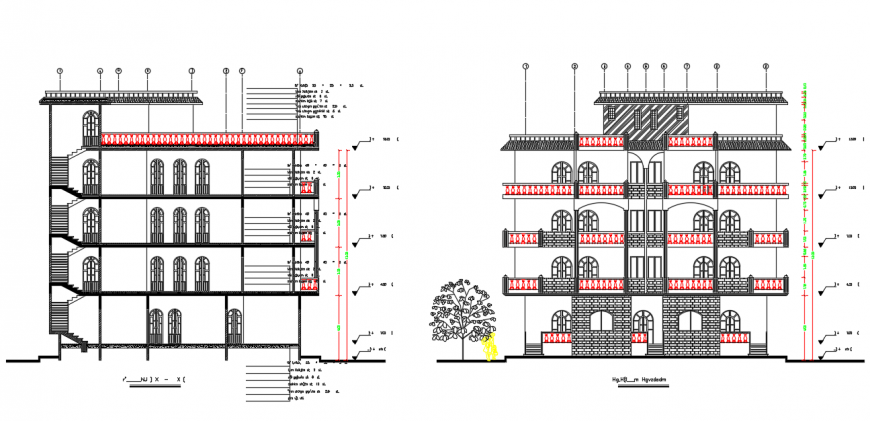Apartment Elevation front side view Design
Description
Apartment Elevation front side view Design, Apartment Elevation front side view DesignDownlaod file, Fornt side Elevtaion detail & door & windows Detail With all level mansion detail & All diamansion detail & all Stair detail also include this file.
Uploaded by:
Eiz
Luna

