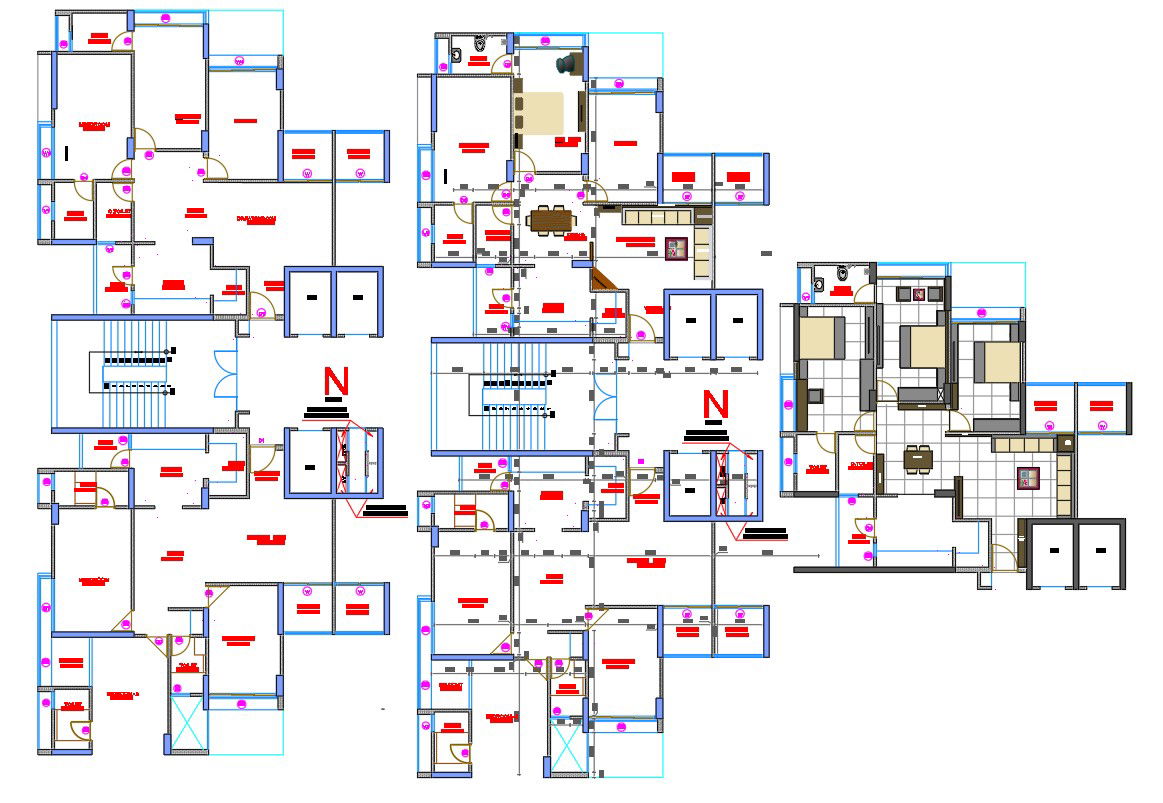Apartment architecture plan in autocad dwg files
Description
Apartment architecture drawing includes presentations plan, working plan, elevations, sections, electrical detail. This apartment drawing has 10-floor architecture detail and plan. This drawing in AutoCAD DWG files.

Uploaded by:
Wang
Fang

