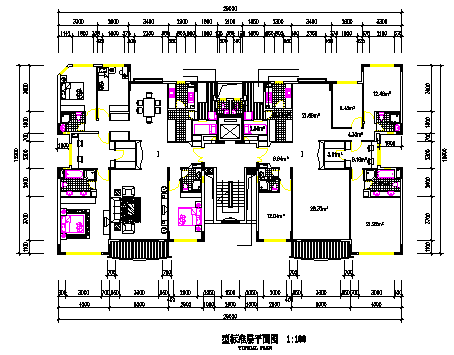Typical design of apartment working layout plan design drawing
Description
Here the Typical design of apartment working layout plan design drawing with Working design drawing and furniture design drawing mentioned in this auto cad file.
Uploaded by:
zalak
prajapati

