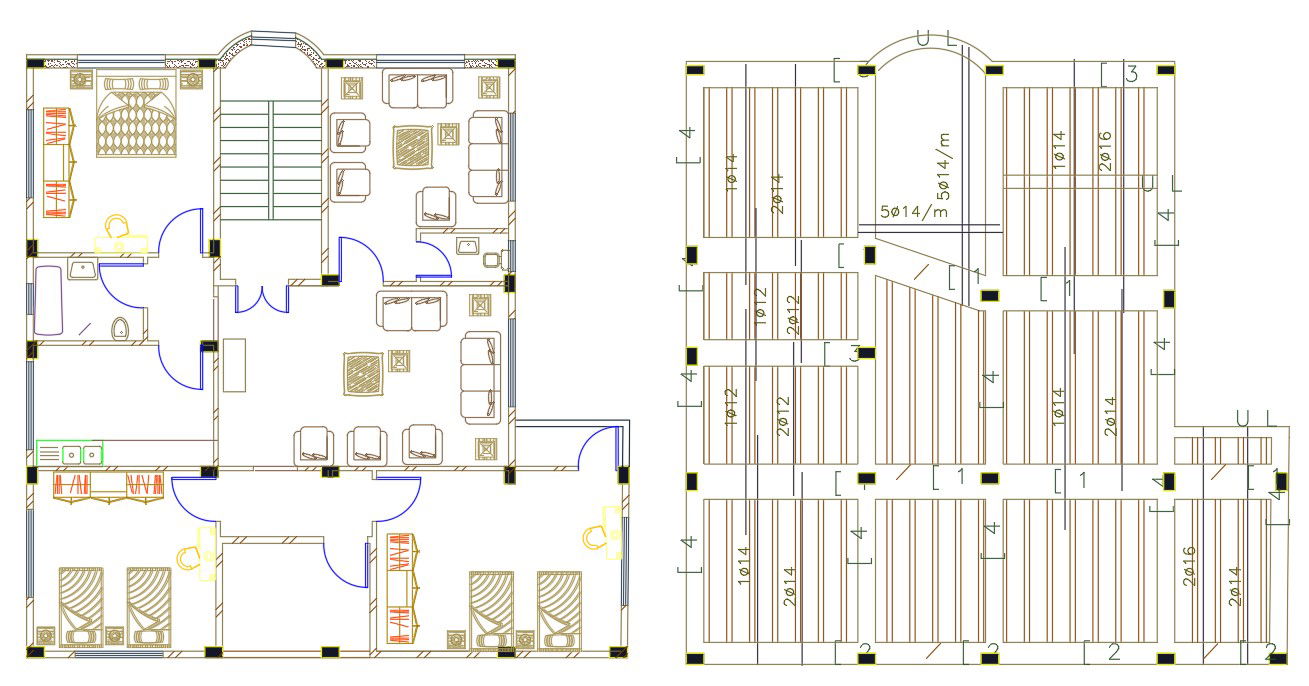Architectural Form House Plan Design DWG File
Description
The modern and contemporary house possess beautiful architectural form house furniture design and construction slab bar design with column layout plan. download DWG file of architecture house plan drawing.
Uploaded by:

