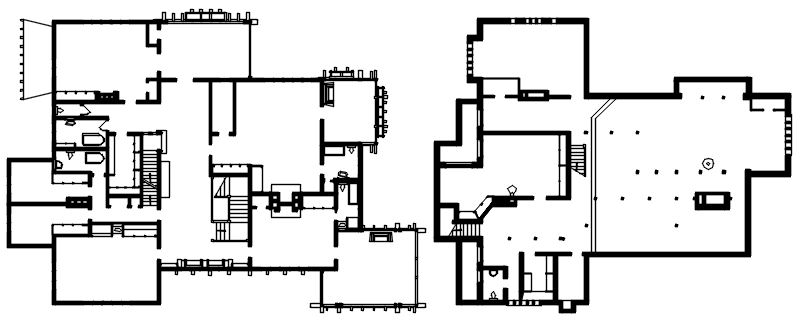Dwg file of residential bungalow
Description
Dwg file of residential bungalow it include ground floor layout, first-floor layout it also includes kitchen,dining area,balcony,master bedroom,kids bedroom,drawing room,parking area,etc
Uploaded by:
K.H.J
Jani
