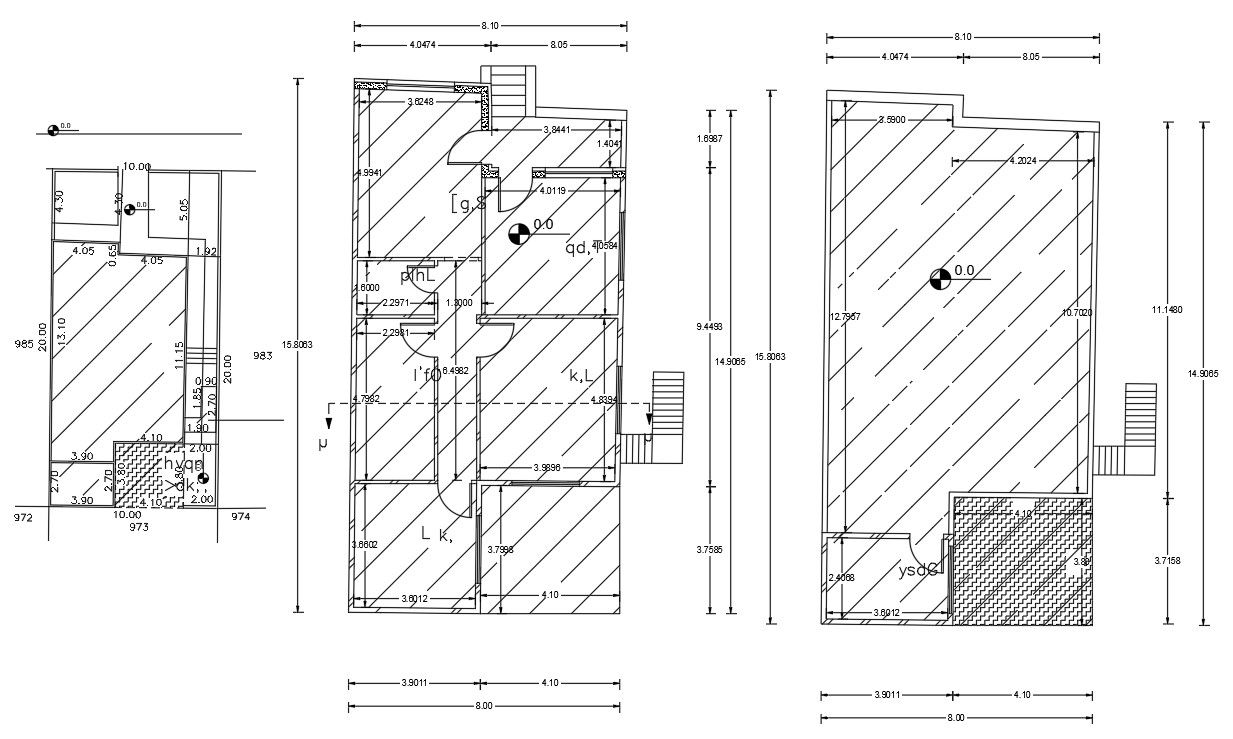26' X 50' House Floor Plan Design DWG File
Description
Architecture floor plan design CAD drawing includes shows1300 SQFT plot area with land survey detail. this is 2 bedroom house floor plan with all dimension detail. download DWG file of house floor plan AutoCAD drawing.
Uploaded by:
