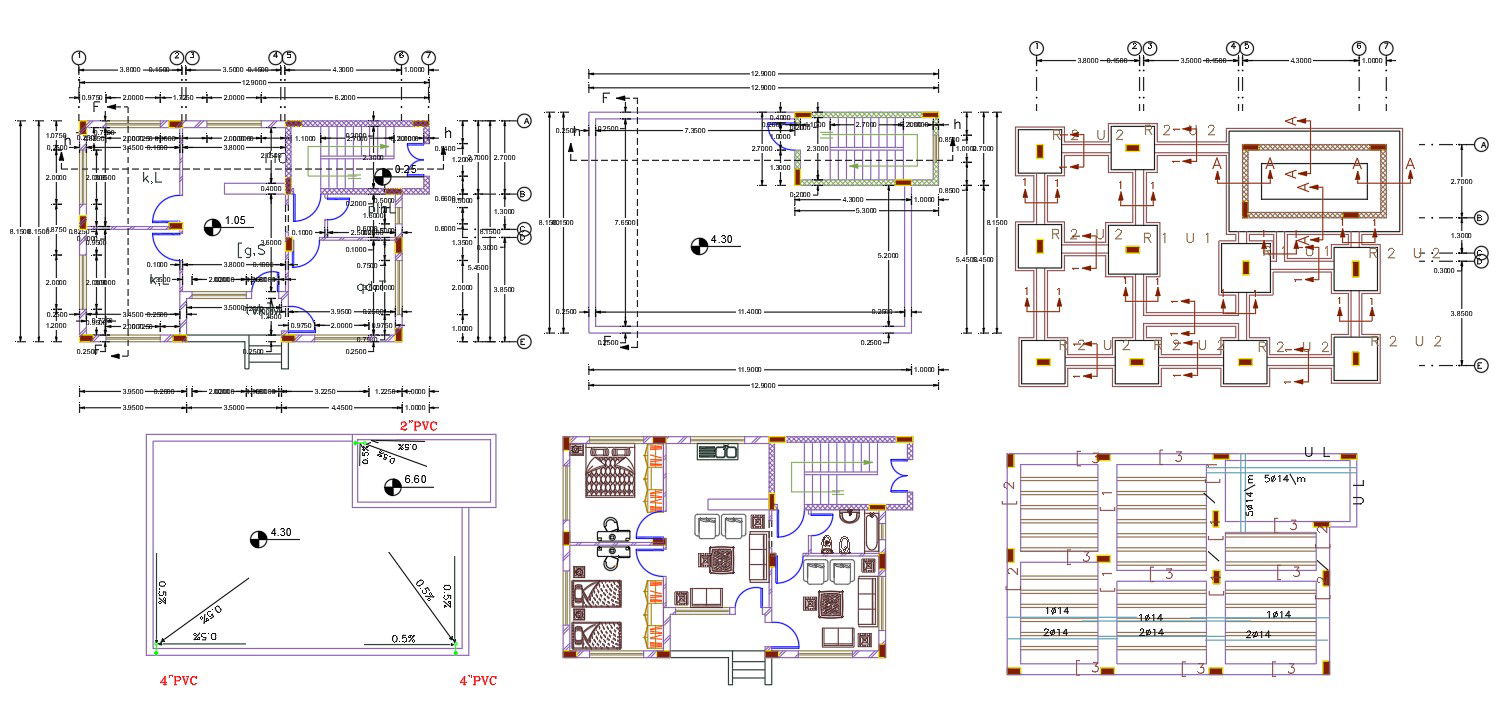26' X 40' Architecture House Plan Design DWG
Description
1040 SQFT house plan design AutoCAD drawing includes space within its two bedrooms, kitchen and sizeable living room with general toilet. also has a foundation column plan and slab bar structure design with all dimension detail. this is a single floor level house furniture layout plan. download DWG file of architecture house project AutoCAD drawing.
Uploaded by:
