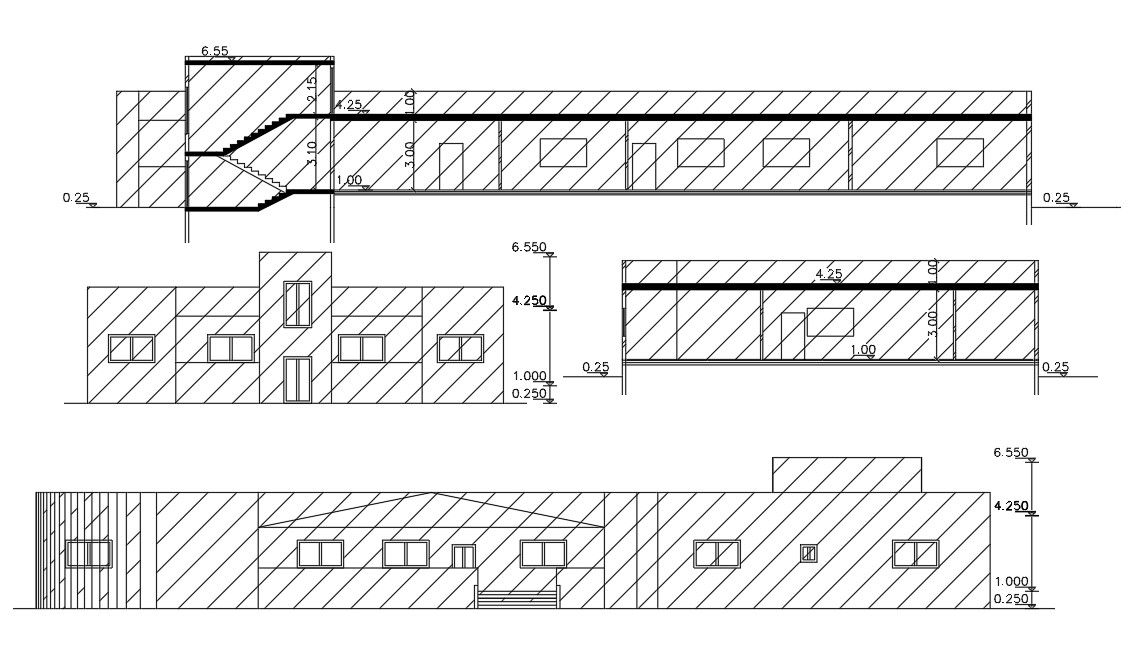Lavish Bungalow Sectional Elevation Design DWG File
Description
The architecture lavish bungalow single storey sectional and elevation design which is the number of views design that shows window marking, and dimension detail. download DWG file of bungalow building design.
Uploaded by:

