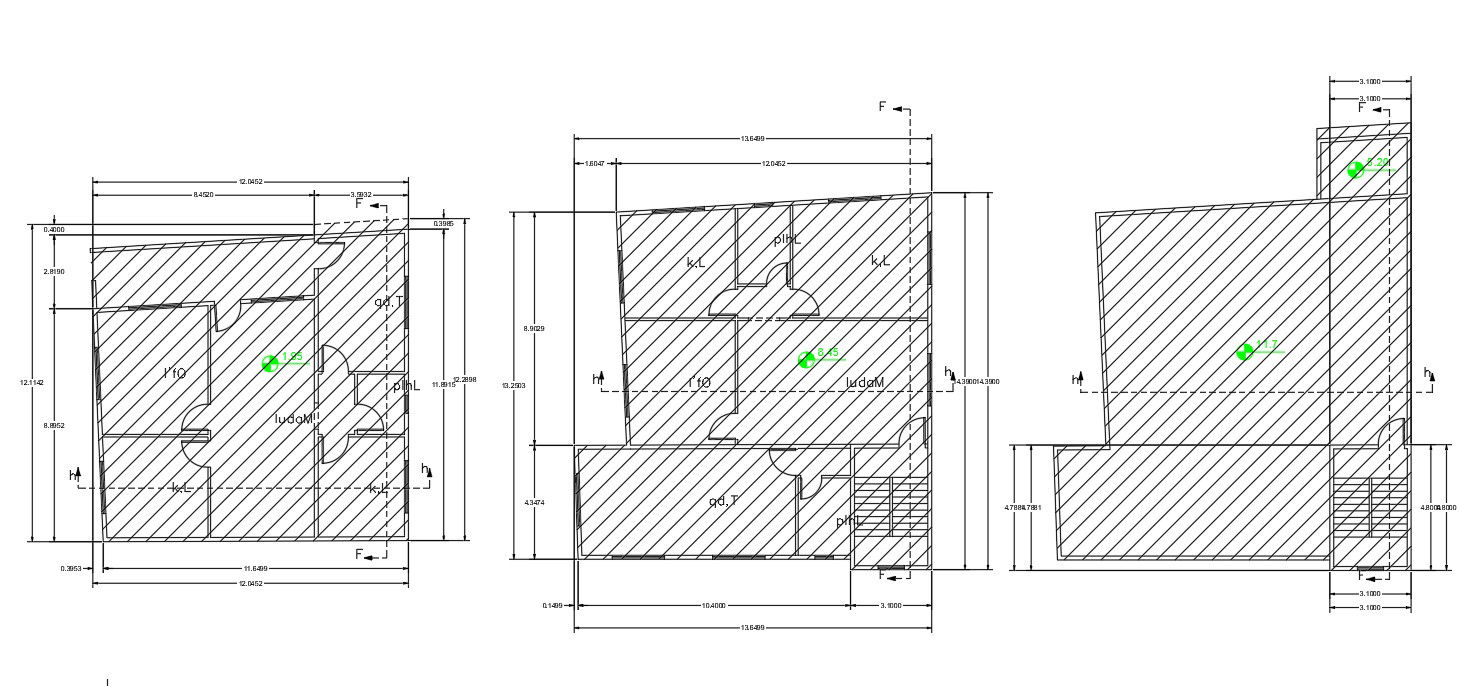2 Different Option Of House Plan AutoCAD Drawing
Description
the architecture AutoCAD drawing includes 2 different option of house ground floor plan and terrace plan design with dimension detail. download DWG file of House plan and get a suitable plan in 2 different option of house project.
Uploaded by:
