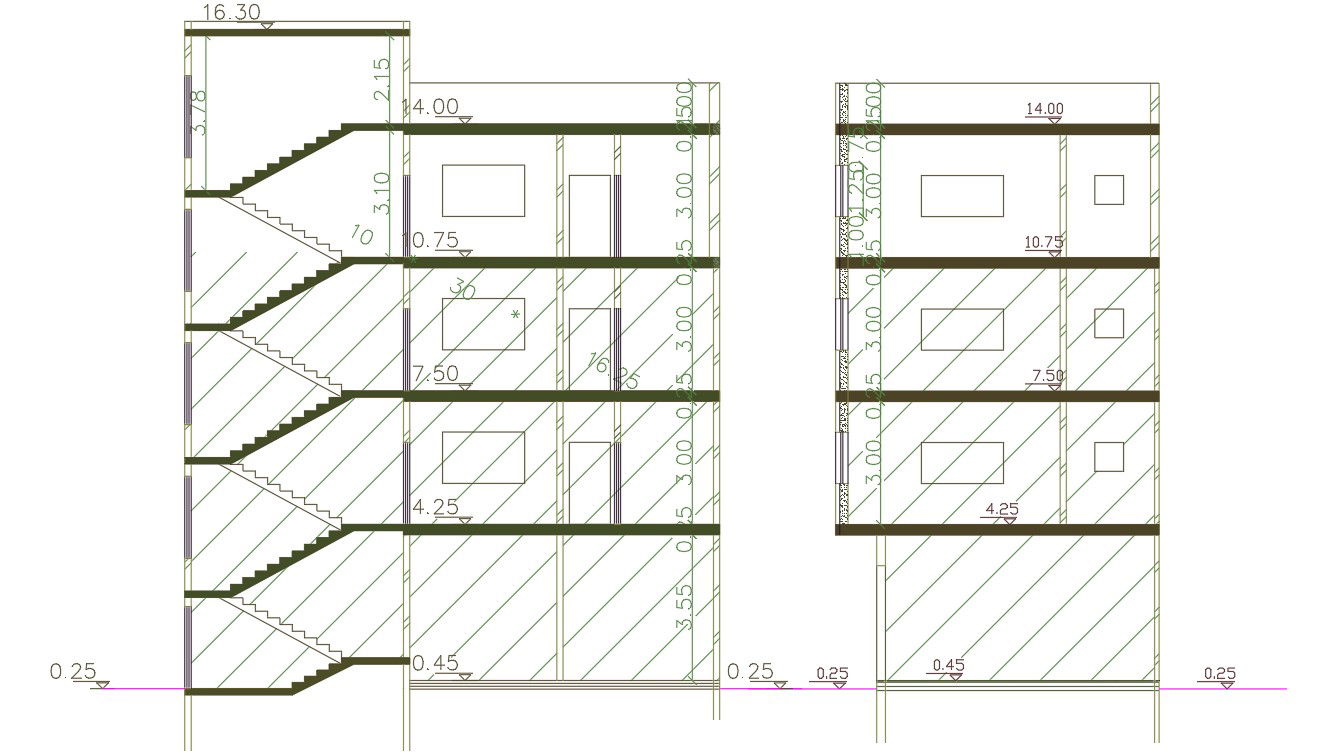Apartment Building Section CAD drawing DWG File
Description
This is the 1 BHK house apartment building front and side section drawing that shows 3 storey floor level, dimension detail, and window marking detail. Download shop with apartment building section drawing DWG file.
Uploaded by:
