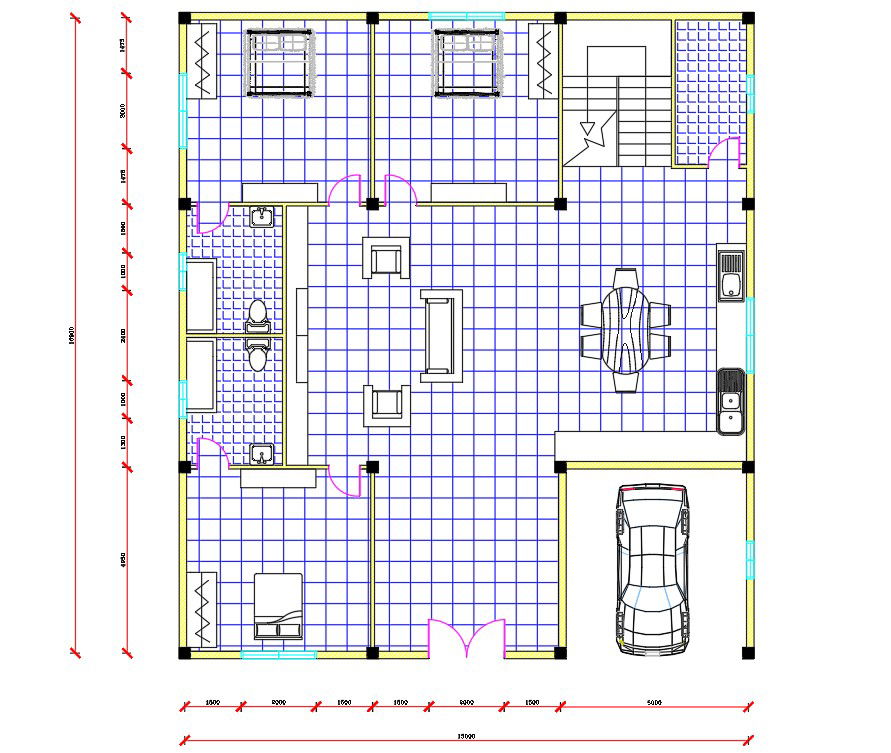House Plan CAD File Free Download
Description
House Plan CAD File Free Download. Hello guy.. this is the new plan and look more creative and u can also take it to add or decoration more whatever u want to download in free DWG file.

Uploaded by:
Ketya
Chea
