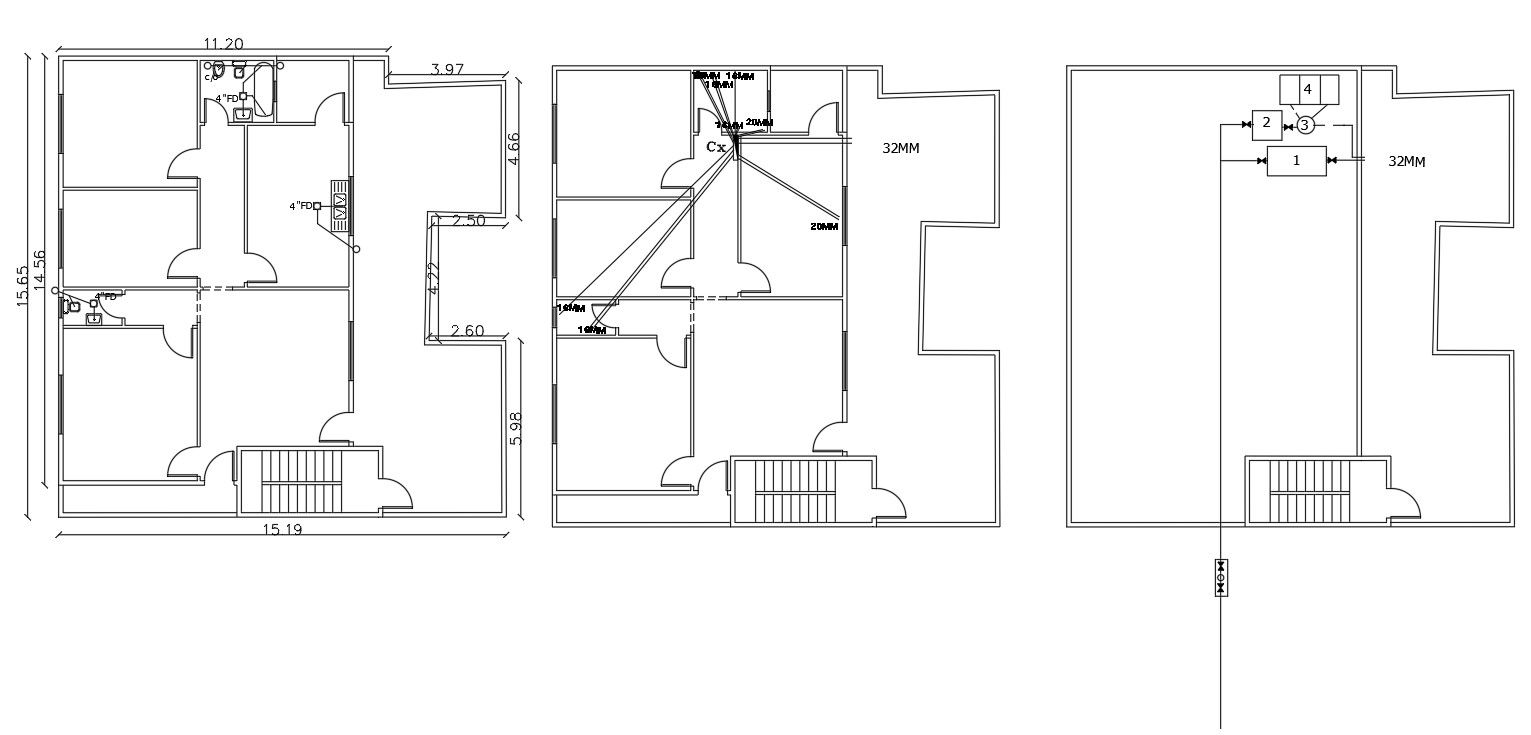Apartment Plumbing Layout Plan With Sanitary Ware
Description
2d CAD drawing of the apartment house plan includes plumbing layout plan design that shows pipeline and sanitary ware detail. download DWG file of house apartment plumbing plan design.
Uploaded by:
