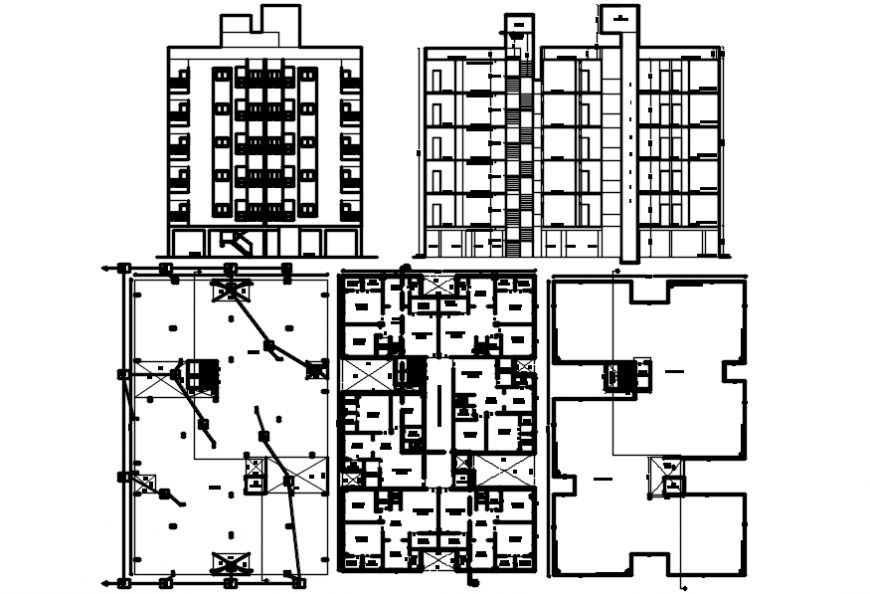architectural plan and section of apartment
Description
architectural plan dwg file,this project contains furniture details , tv unit, sofa, dining area, single beds, master bedroom, living room ,sofa and sectional elevation of apartment
Uploaded by:
Eiz
Luna
