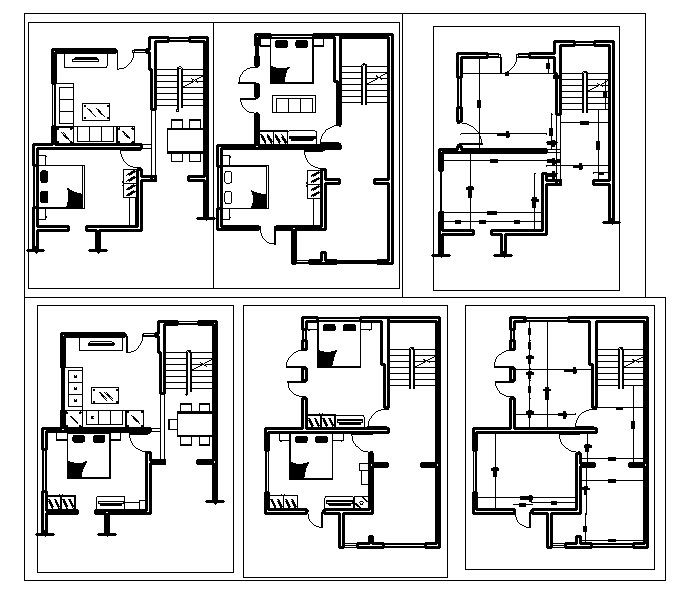Duplex House Lay-out design
Description
This House detail in First Floor & Ground floor lay-out design include this file & ground Floor Detail in Kitchen, bed room, Drawing room & dining area, & First Floor Detail in bed room & Stair Detail & open terrace.

Uploaded by:
Harriet
Burrows
