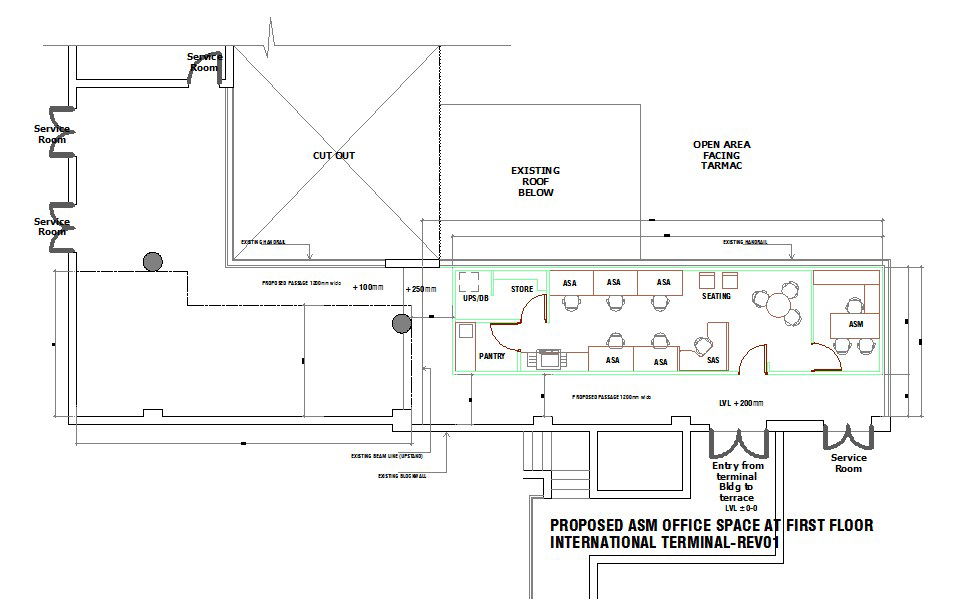Office Lay-out detail
Description
This office design in Proposed passage 1200mm wide, Storage, pantry, working area, Cut-out, survice room etc.detail in lay-out.
File Type:
DWG
File Size:
131 KB
Category::
Interior Design
Sub Category::
Corporate Office Interior
type:
Gold

Uploaded by:
Harriet
Burrows
