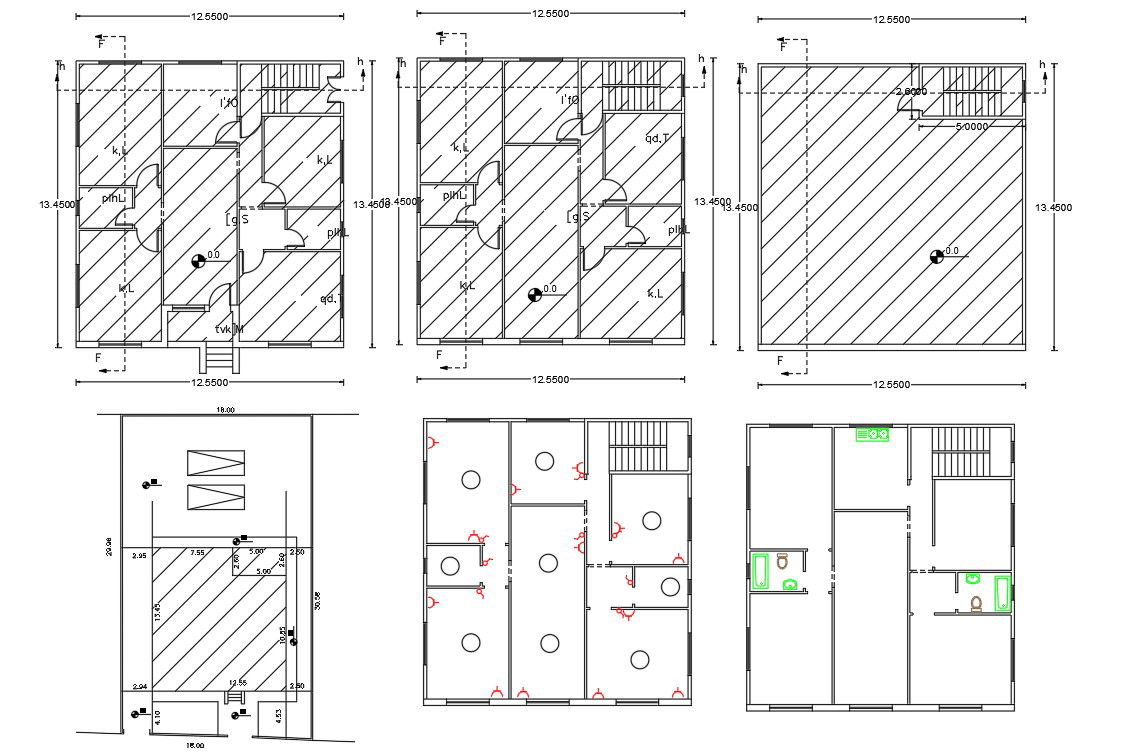40' X 42' Plot Size House Plan AutoCAD Drawing
Description
1680 square feet house plan ground floor and first-floor plan design. It’s a modern house plan which has all facilities like bedrooms with wide windows, attach baths, TV unit sitting and living room and modular kitchen design.also has electrical layout plan, sanitary ware detail and site plan with 2 big car parking spaces. download DWG file of AutoCAD house plan design.
Uploaded by:

