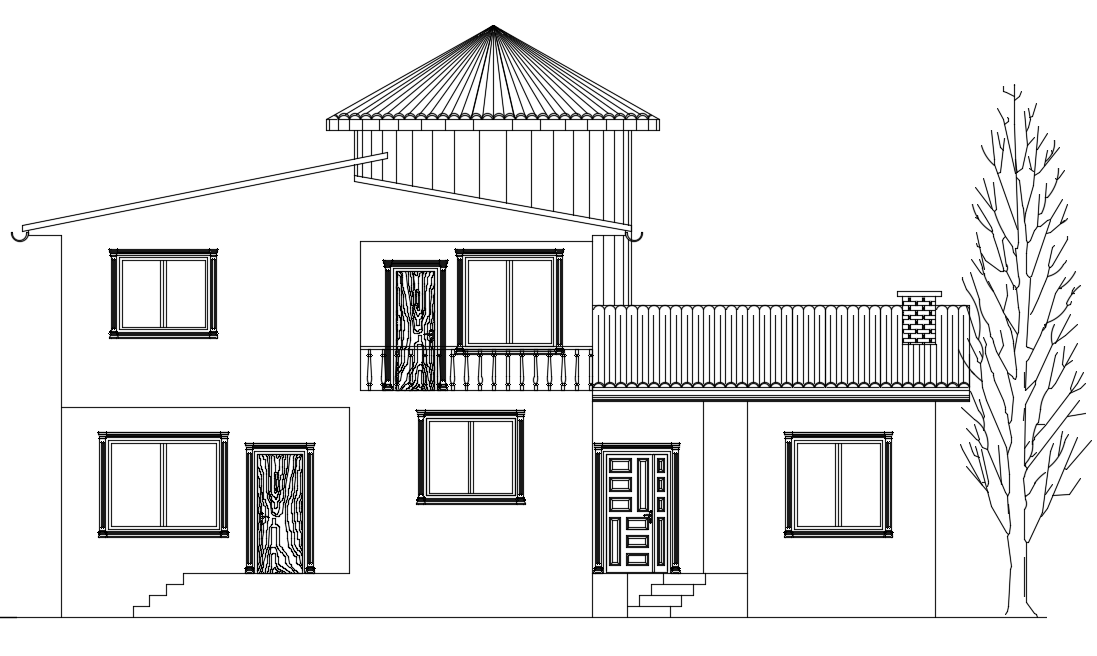The back side elevation drawing of 5bhk villa house building is provided in this cad file.
Description
The back side elevation drawing of 5bhk villa house building is provided in this cad file. This is a north facing direction. The main entrance of this house is provided in the south facing. Here, two entrances are available. One is main entrance which is provided to the living room, another one is provided from the outside to the bedroom. A spacious window is provided for each room which gives the more sun light.
Uploaded by:
