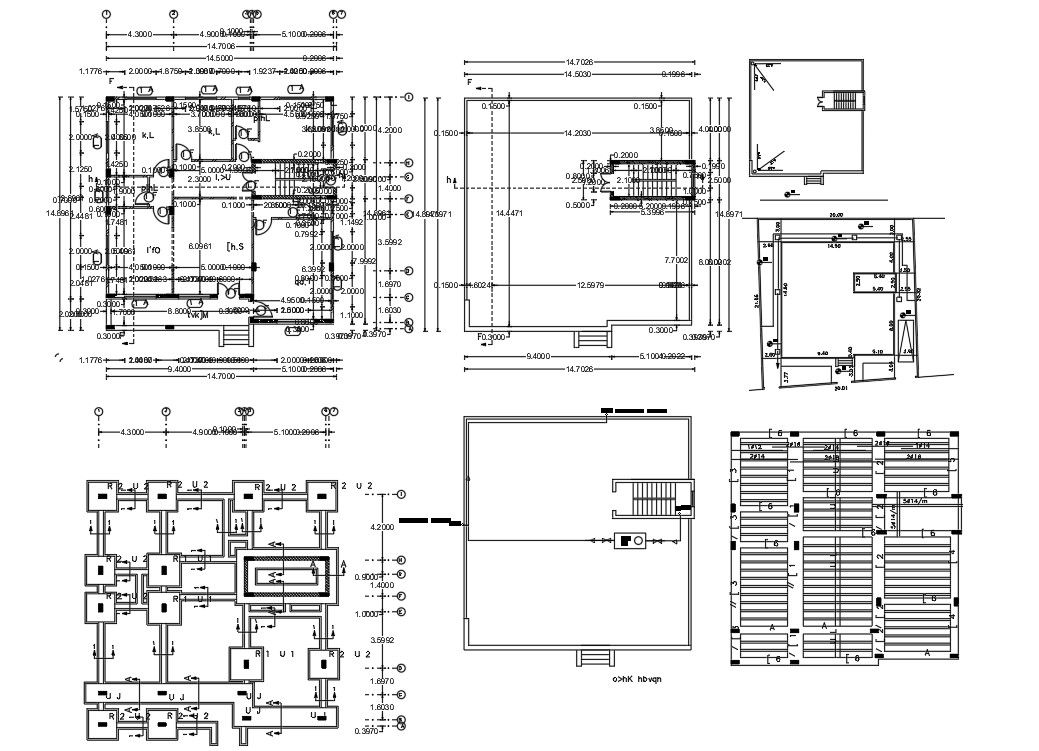2000 Sq Ft House Plans 1 Floor DWG File
Description
The architecture AutoCAD drawing of 2000 square feet house plan ground floor includes 3 bedrooms, drawing room, kitchen and living area with dimension detail. download DWG file of house plan with foundation and slab bar structure design.
Uploaded by:
