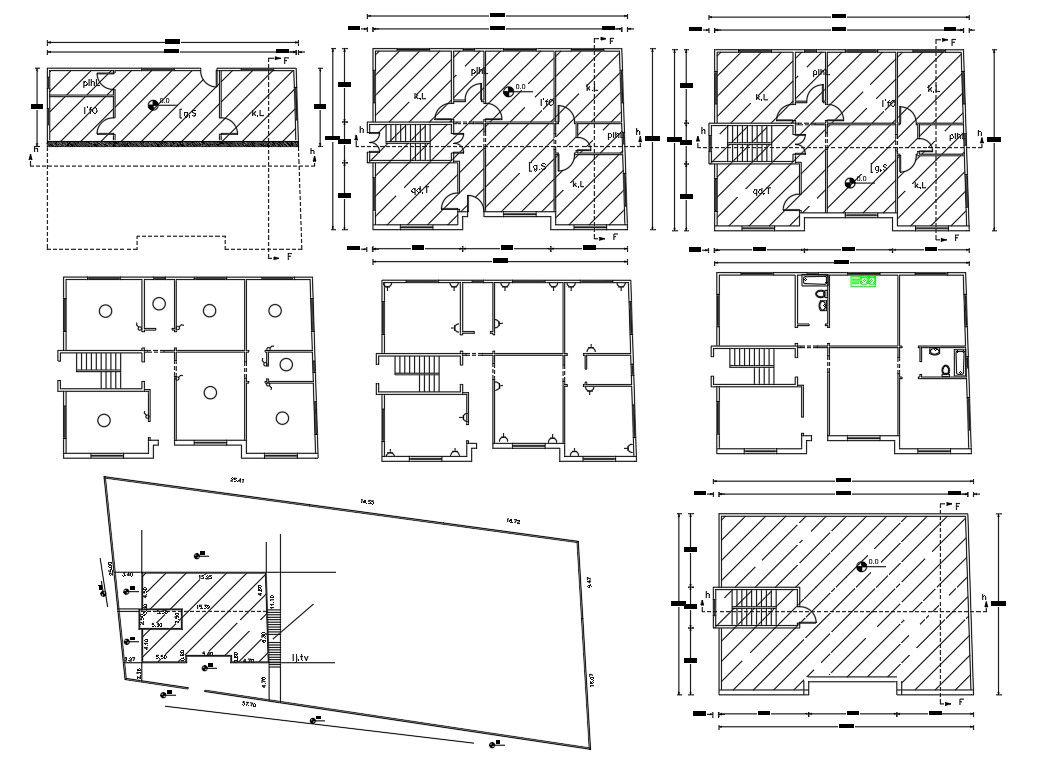Architecture House Plan With Site Plot Drawing
Description
Architecture House Plan AutoCAD drawing includes ground floor and first-floor plan design with electrical wiring plan and sanitary ware detail. download DWG file of complete house plan design with dimension detail.
Uploaded by:

