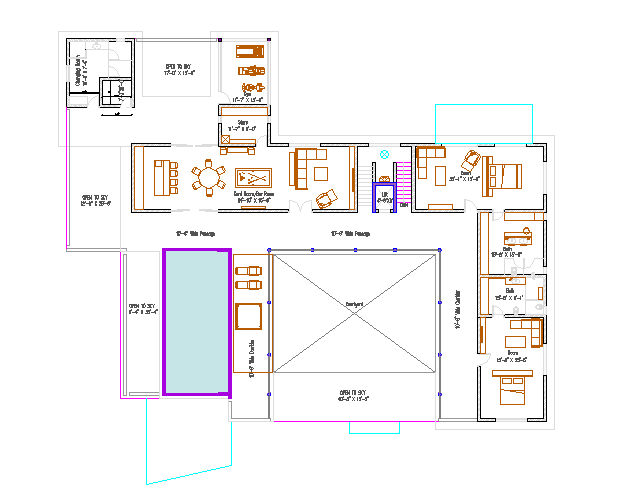First Floor Bunglow AutoCAD drawing file
Description
First Floor Bunglow detail design separated in this AutoCAD drawing file. this file consists of a 2 bedroom, cardroom,barroom , gym etc.this can be used by architects and engineers. Download this 2d AutoCAD drawing file
Uploaded by:
K.H.J
Jani
