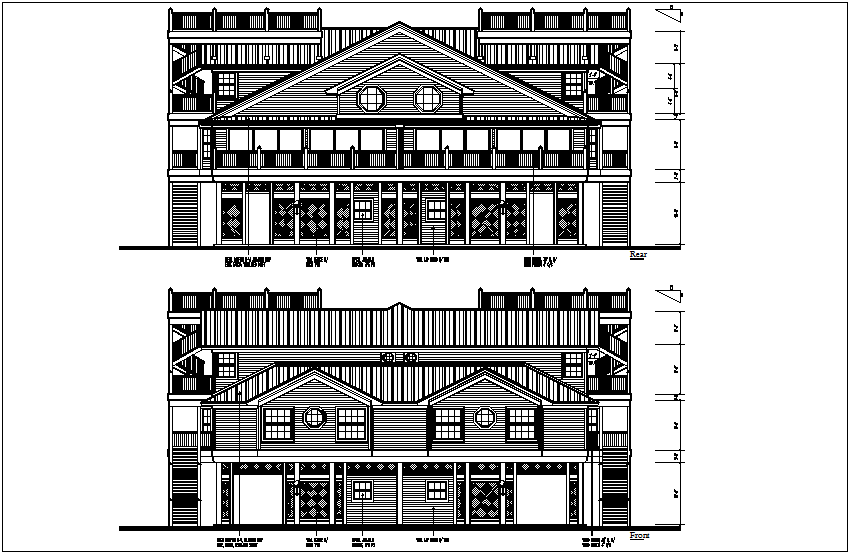Bungalow elevation details dwg files
Description
Bungalow elevation details dwg files, Bungalow elevation and side elevation view plan, reeling elevation view, grid line elevation in dwg and dimension detail, naming details of the elevation
Uploaded by:

