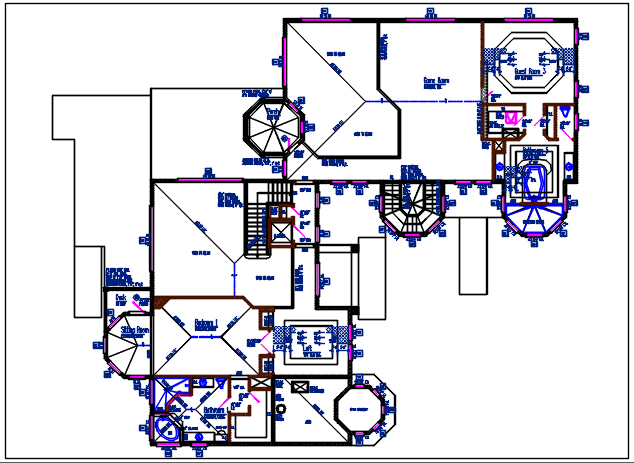Bungalow Working plan layout details dwg files
Description
Bungalow Working plan layout details dwg files, Bungalow plan layout details all dimension details, kitchen, living room, bed room, wash room, enters room, stair, naming of the vent, door, window etc.
Uploaded by:
