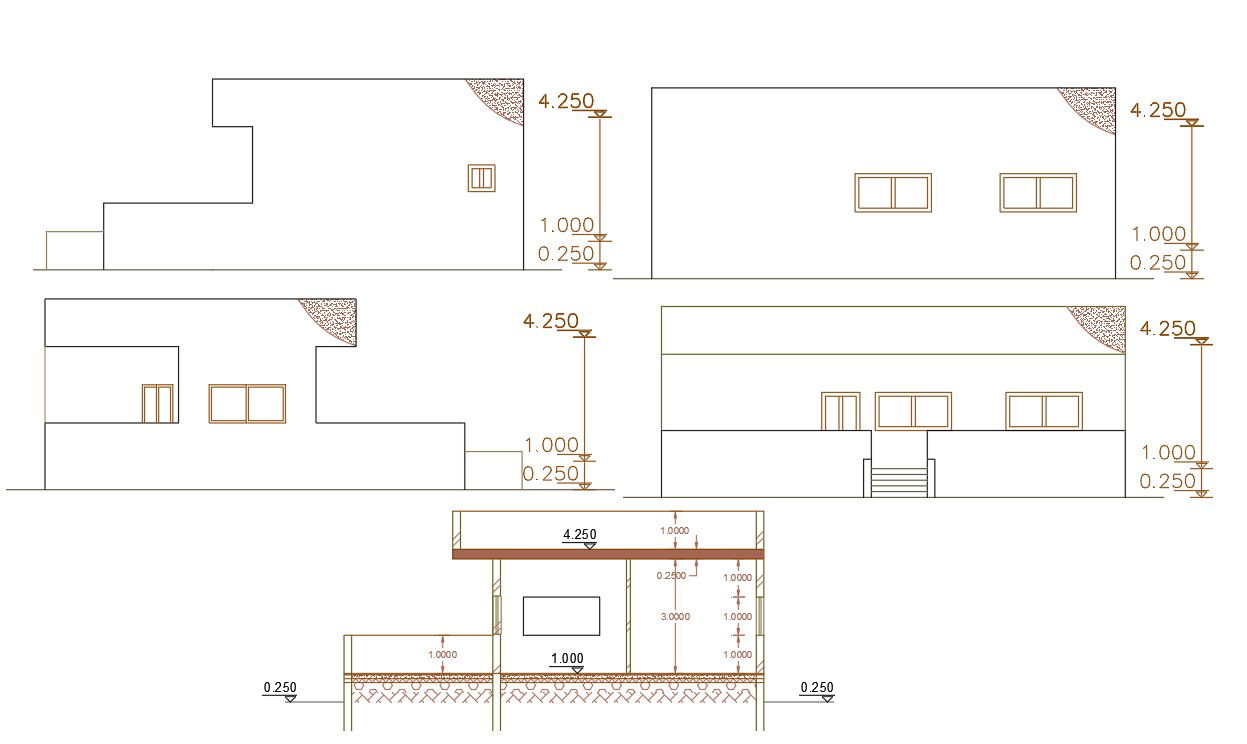1280 Sq Ft House Building Design DWG File
Description
Single storey 2 BHK house building sectional elevation design all side view that shows render visualisation for help to how looks the building after construction. download 40 feet width and 32 feet depth house building design DWG file.
Uploaded by:

