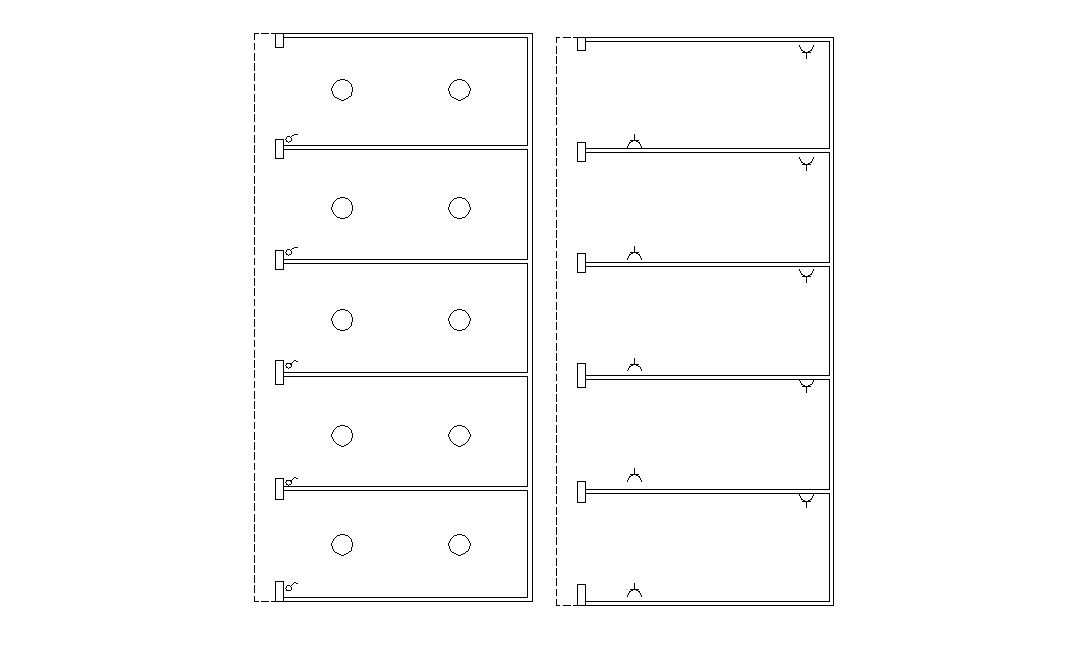Two Floors Plan Of Commercial Building Design Dwg File
Description
commercial building shop planning with basic electrical details like ceiling point, switchboard details, free download this drawing and use in any related project.
Uploaded by:
Rashmi
Solanki

