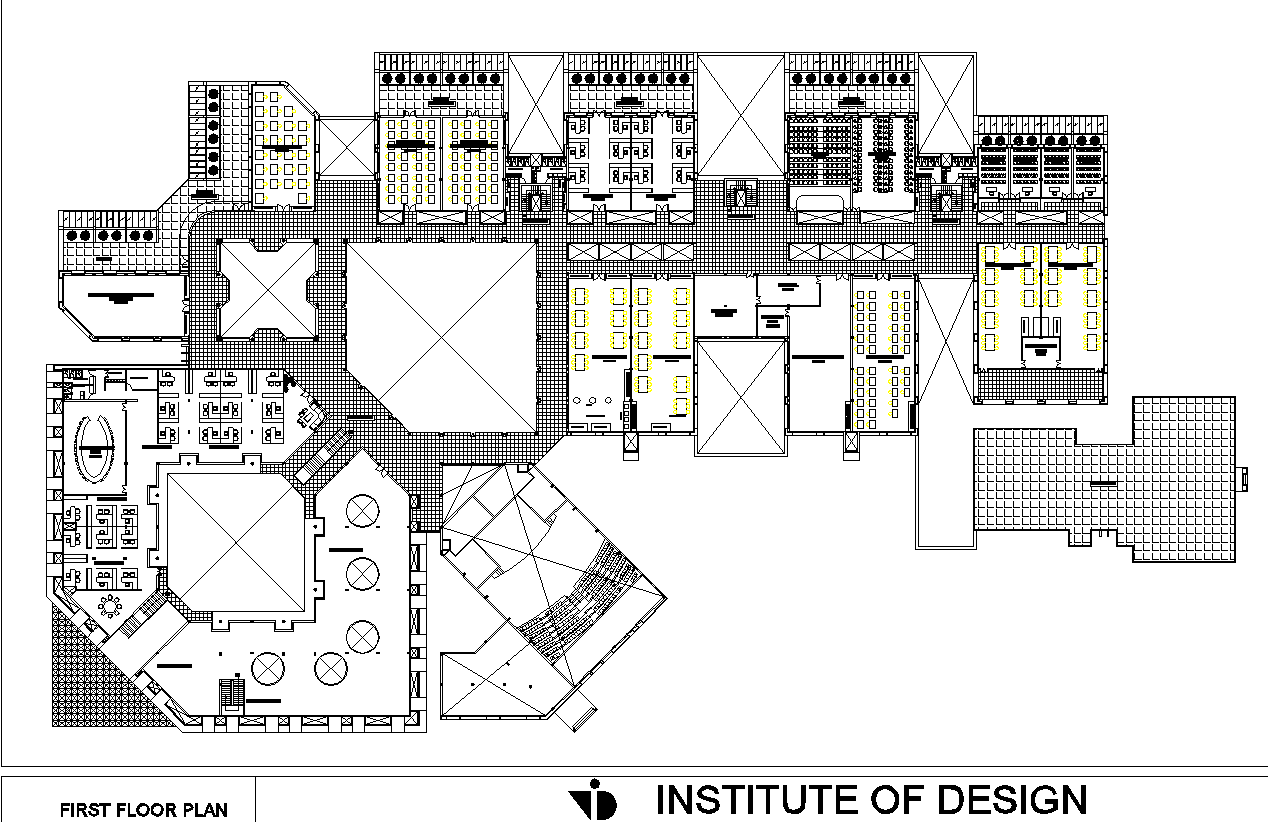First floor plan detail dwg file
Description
First floor plan detail dwg file, including furniture detail chair, table, door and window detail, cut out detail, toilet detail, stair detail, landscaping detail with tree and plant detail, round shape table detail, etc.
Uploaded by:
