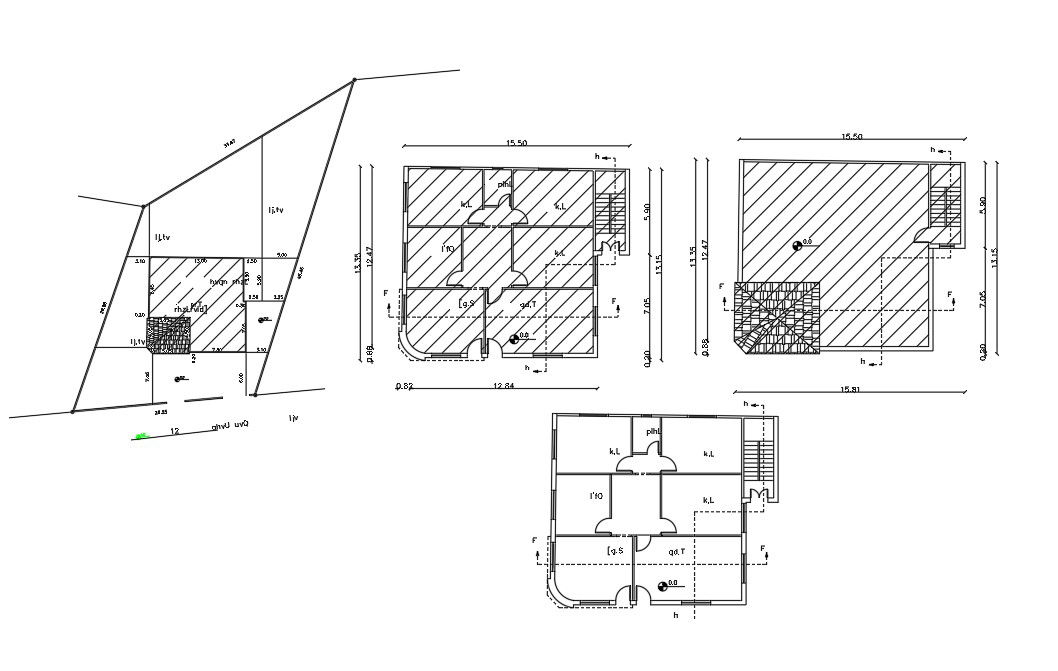40' X 50' House Bungalow Floor Plan Design
Description
2d CAD drawing of architecture house floor plan design includes spacious 3 bedrooms, kitchen, drawing room and living area with dimension detail also has entrance porch sloping roof clay tile detail. download DWG file of house plan drawing.
Uploaded by:

