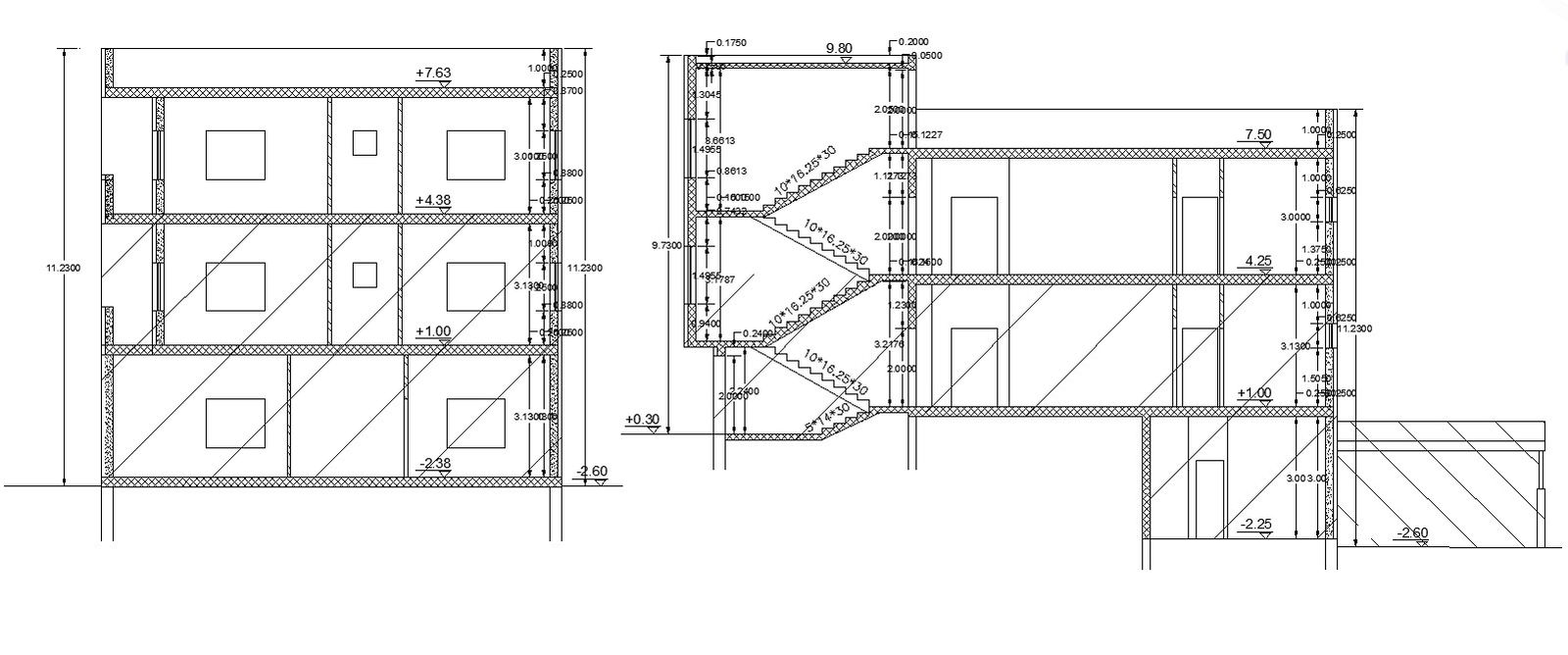Architectural Drawing Of Two Sections House Building Design
Description
this is the drawing of the residential building sections with floor levels dimension design, stair sections, this is the two-story house section details.
Uploaded by:
Rashmi
Solanki

