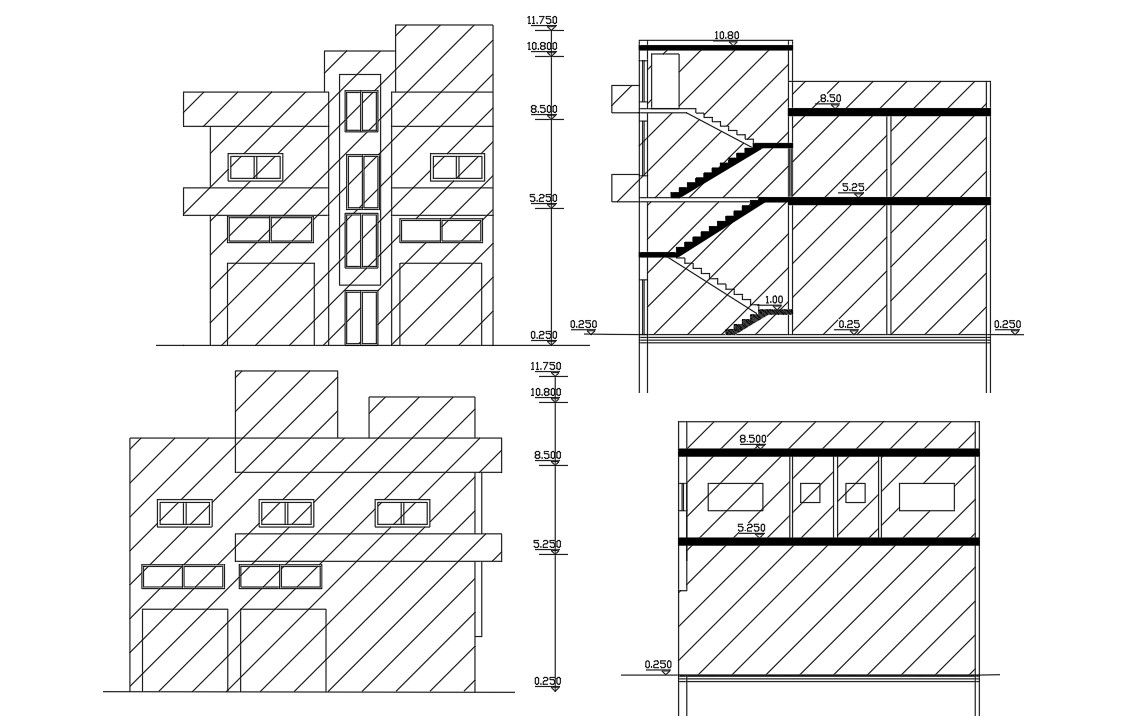Car Parking Garage With House Building Design
Description
2d CAD drawing of the ground floor on car parking and top floor residence house building front and side sectional elevation design with dimension detail. download DWG file of house building design with some AutoCAD hatching design.
Uploaded by:
