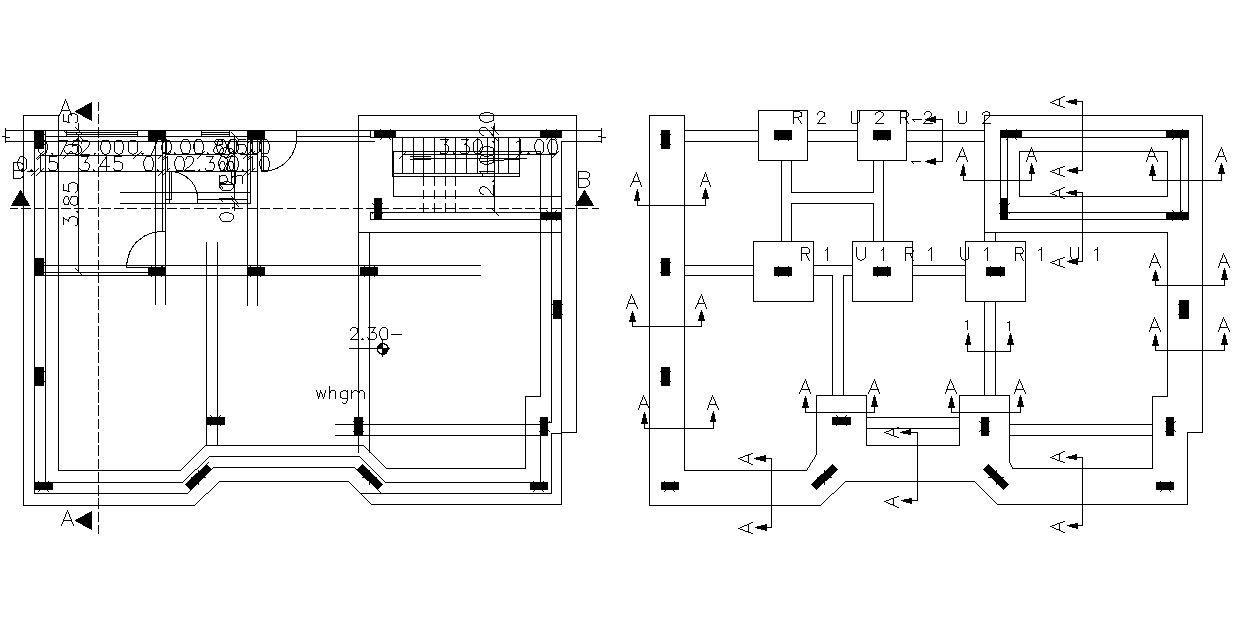Structural Foundation Layout AutoCAD Drawing
Description
2d drawing layout which provide column and beam details, section line with dimension, footing details, staircase, doors and windows and other details. download structural layout CAD file.
Uploaded by:

