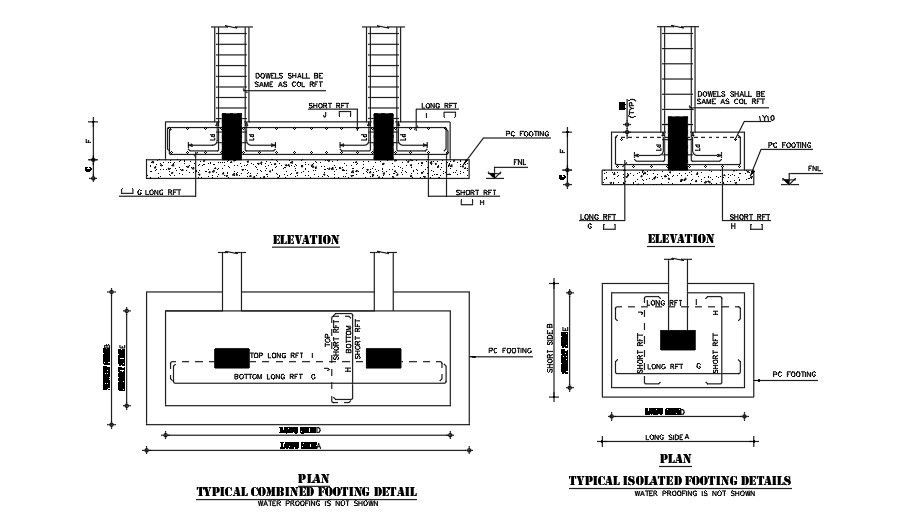Plan And Elevation of typically combined and isolated Footing details.
Description
This Architectural Drawing is plan and elevation of typically combine and isolated footing details. Isolated footing: Isolated footings are provided under each column. These may be square, rectangular or circular in plan. This type of footing is preferred when only single column is appearing in the foundation plan of a particular project. Combined footing: Combined footing supports two or more column loads. In this drawing, Proportion the footing such that the resultant of loads passes through the center of footing. Compute the area of footing such that the allowable soil pressure is not exceeded. Calculate the shear forces and bending moments at the salient points and hence draw SFD and BMD. For more details and information download the drawing file.

Uploaded by:
Eiz
Luna
