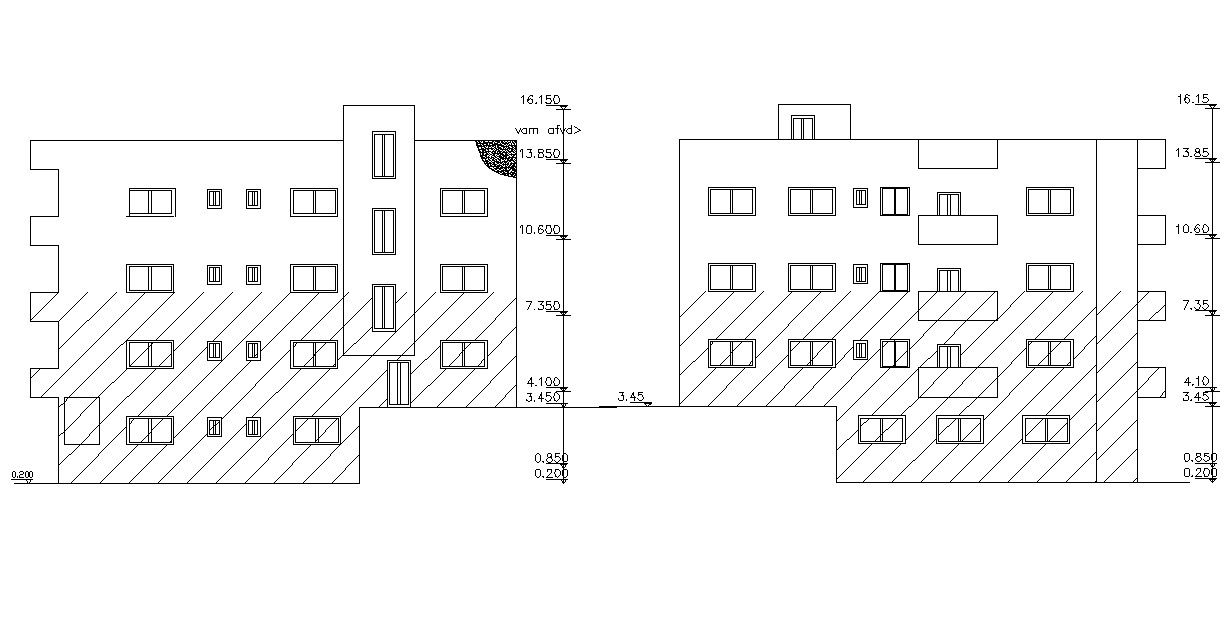Appartment Elevation Layout CAD Drawing
Description
The architecture drawing include a plinth level, floor level, elevation height 16.15 meter, door, window details and hatching. download this drawing and use in a related residential project.
Uploaded by:
