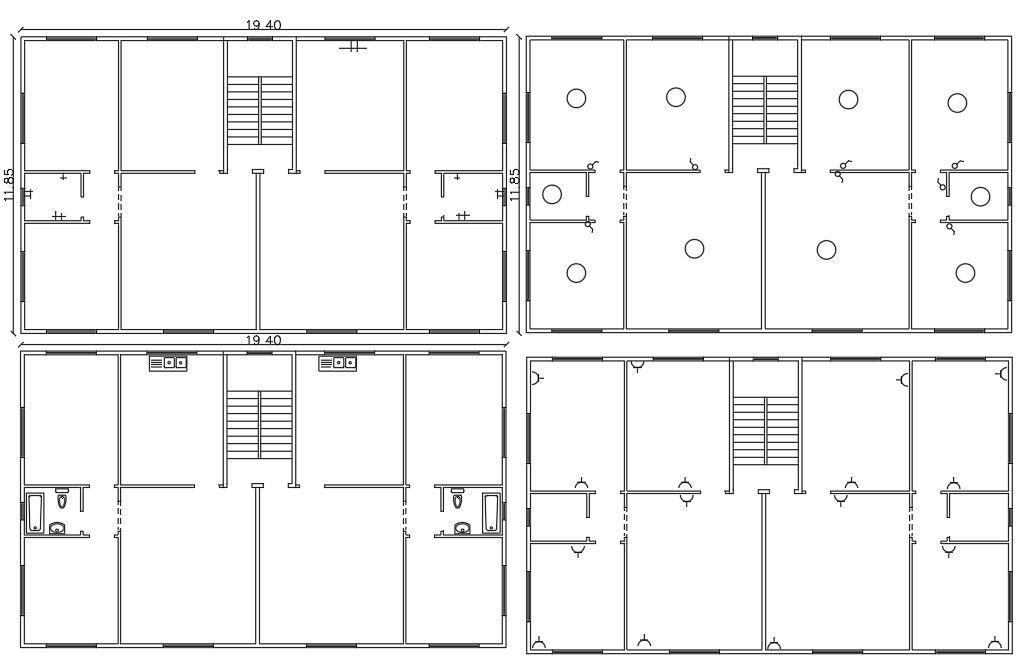36' X 62' Apartment House Plan AutoCAD Drawing
Description
The architecture apartment house for 36 feet by 62 feet plot size CAD drawing includes 2 unit house plan with electrical layout plan design and ceiling light point. download DWG file of 2 BHK apartment plan AutoCAD drawing.
Uploaded by:
