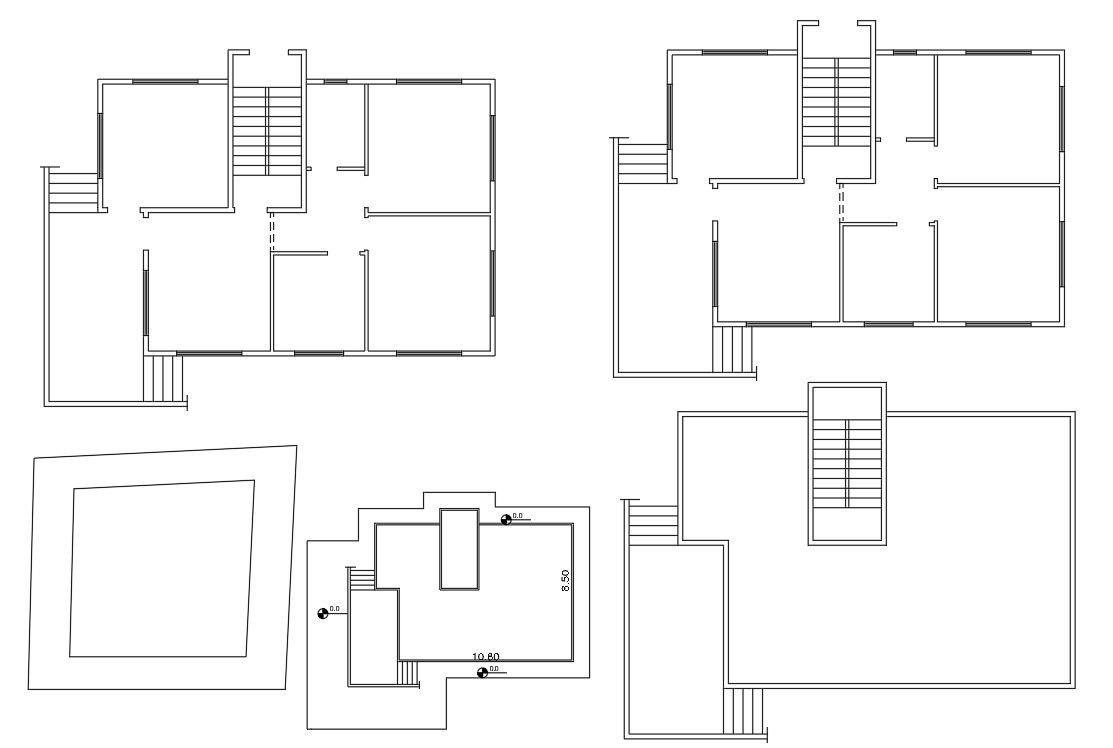26 By 40 Feet House Ground Floor Plan Design
Description
2d CAD drawing 1040 sq ft plot size for house ground floor plan design includes 2 bedrooms, kitchen, drawing and living room. download ground floor and terrace plan design house project DWG file.
Uploaded by:

