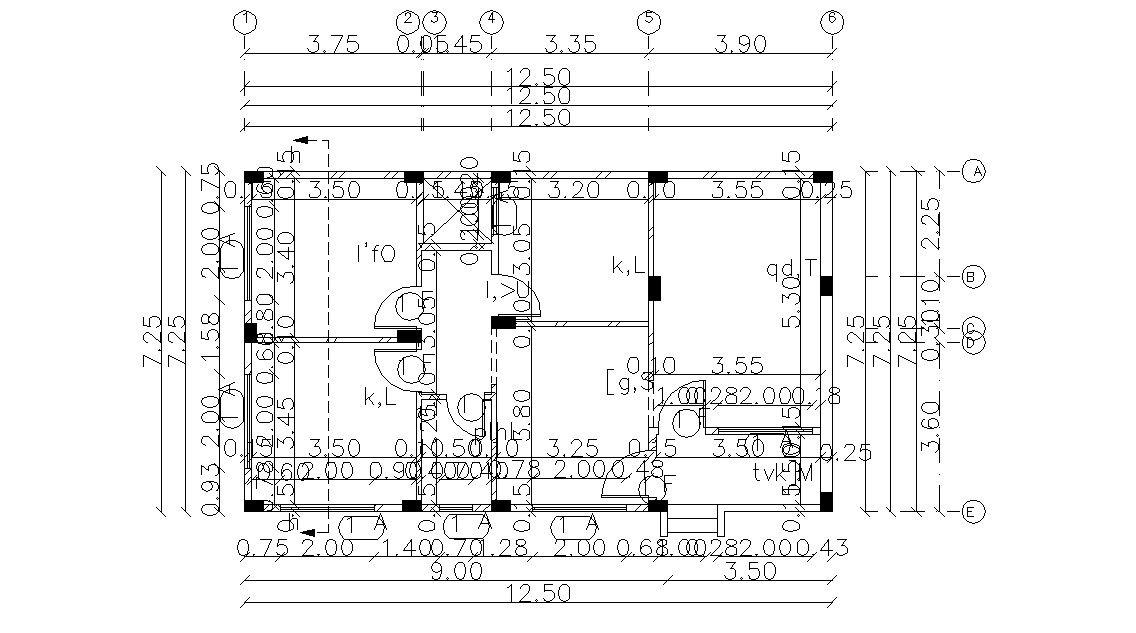Working Drawing Residential House CAD File
Description
2d drawing residential house ground floor plan include bedrooms, kitchen, toilet, drawing room and living area and also has centerline, section line, column with dimension details. the floor plan 12.50 X 7.25 meter. download AutoCAD format.
Uploaded by:
