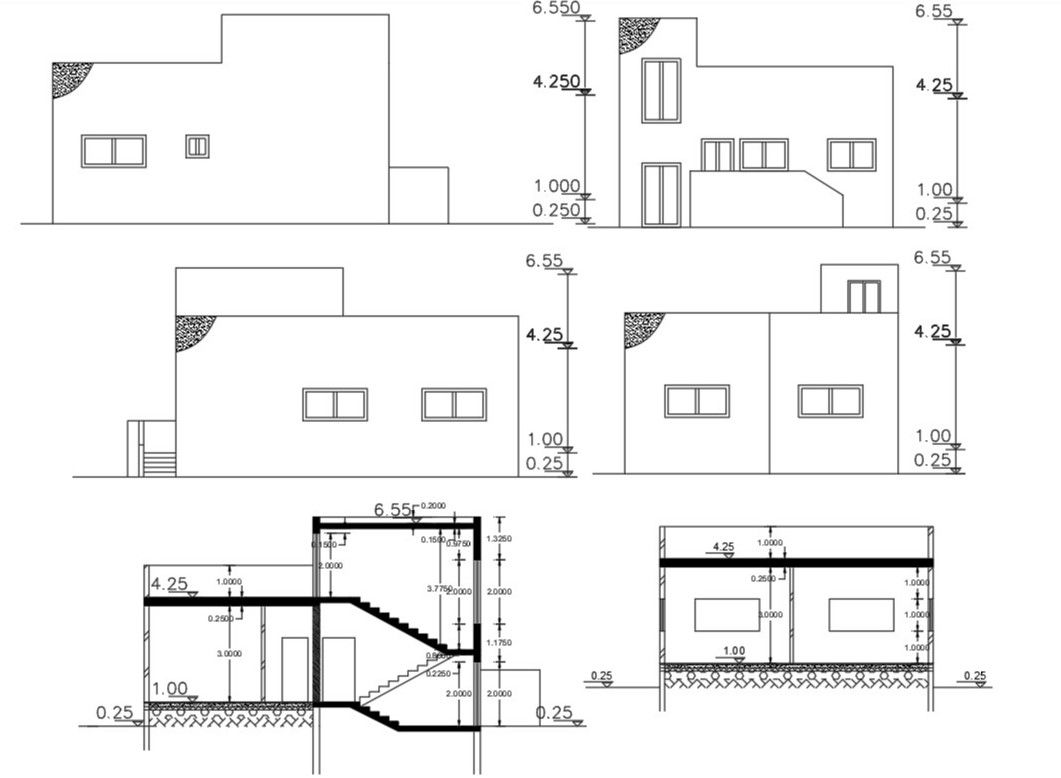1000 Square Feet House Building Sectional Elevation Design
Description
Download DWG file of architecture house building sectional election design in four sides which shows single level floor design with dimension and RCC slab section design.
Uploaded by:
