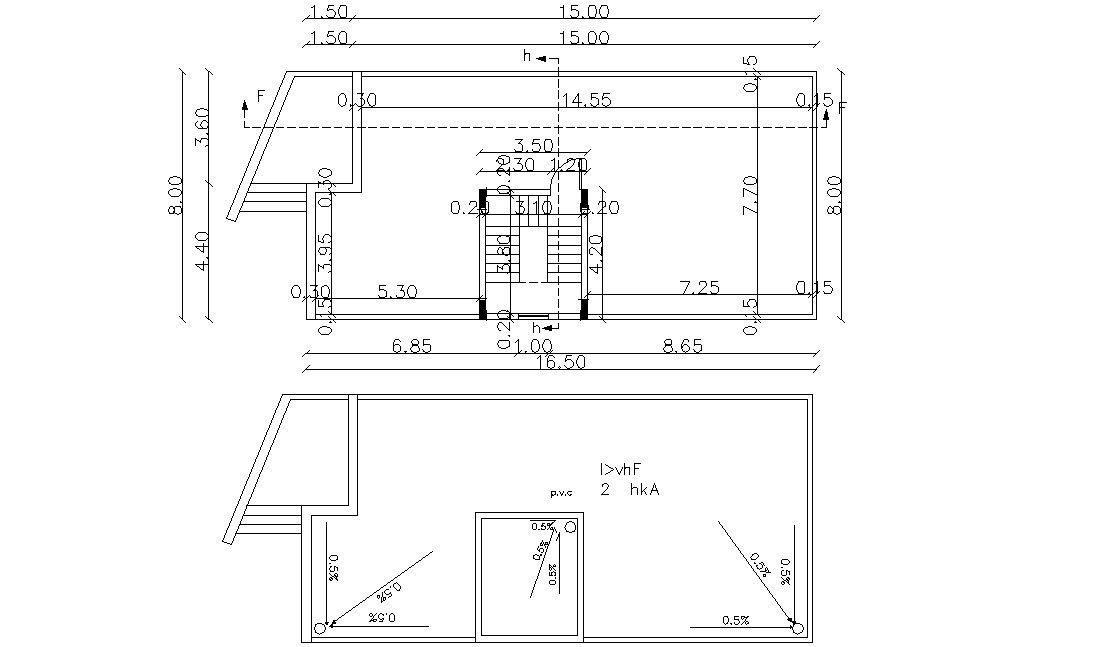Residential Bungalow Terrace Plan AutoCAD Drawing
Description
architectural drawing of huge bungalow terrace floor with stair cabin design, column marking in it, working drawing dimension details, rainwater pipes marking in terrace and other more details in this drawing.
Uploaded by:
Rashmi
Solanki
