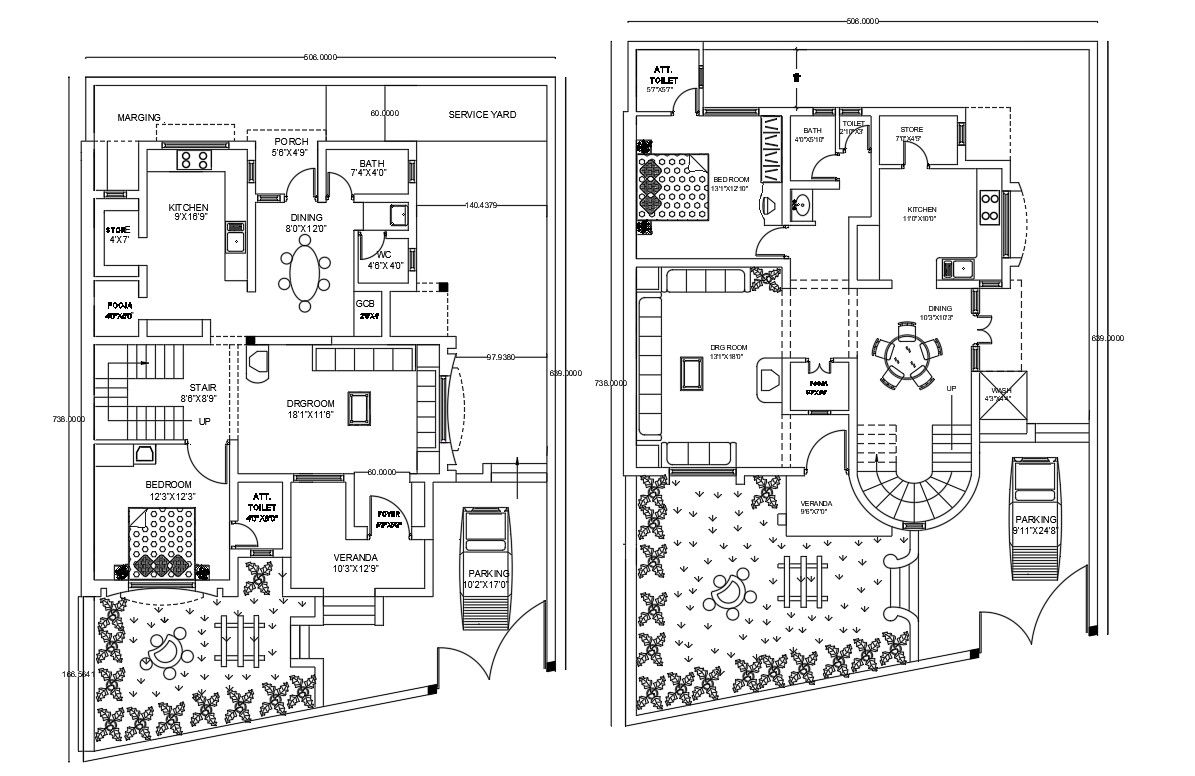50x61 Feet Architecture House Plan with Car Parking and Garden
Description
The 50x61 Feet Architecture House Plan with Car Parking Design offers two unique ground floor layout options that blend aesthetics with practicality. Each design provides a clear AutoCAD floor plan showcasing essential spaces such as a living room, dining area, bedrooms with attached toilets, kitchen, and storage zones. The layout ensures smooth internal circulation and efficient utilization of the 3050 sq ft plot area, making it ideal for families looking for modern home solutions.
In addition, the plan includes a designated car parking area, lush green garden, and veranda, enhancing both comfort and curb appeal. The detailed furniture arrangement and room dimensions make it a professional reference for architects, students, and home builders. This AutoCAD drawing reflects a thoughtful approach to modern living by integrating functionality, style, and open space balance. Download this file to explore professional-grade residential layout design options crafted for your dream home.
Uploaded by:
