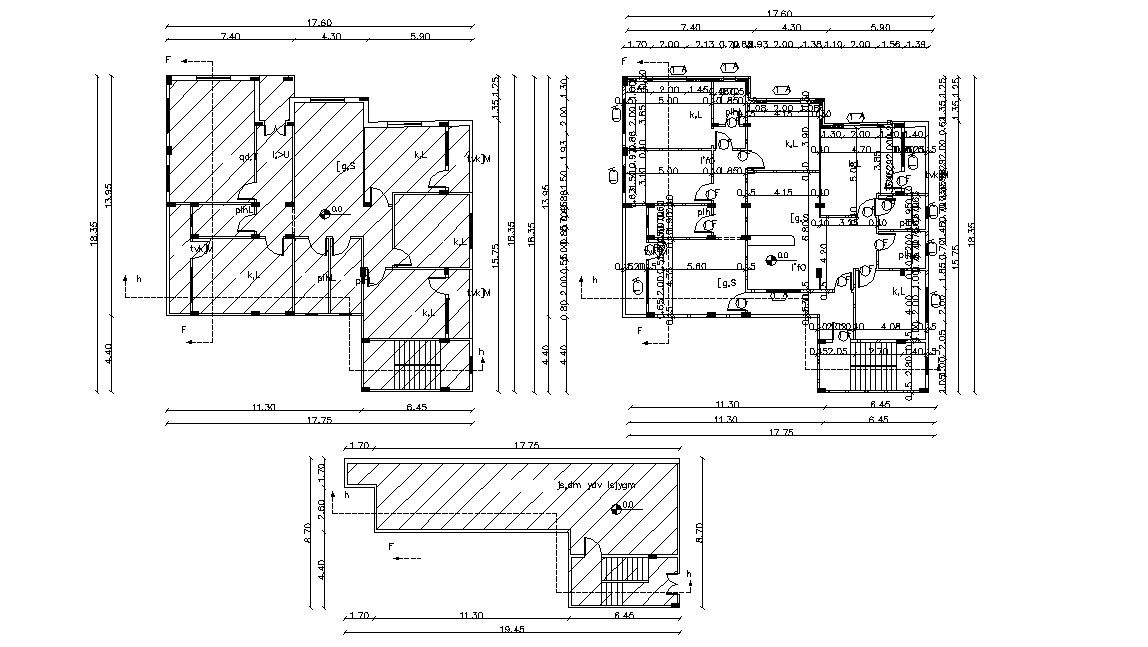55' X 60' House Plan Design AutoCAD Drawing
Description
55 X 60 feet plot size for 4 bedroom house ground floor plan CAD drawing includes column layout and window marking with dimension detail. download DWG file of house project plan AutoCAD drawing.
Uploaded by:
