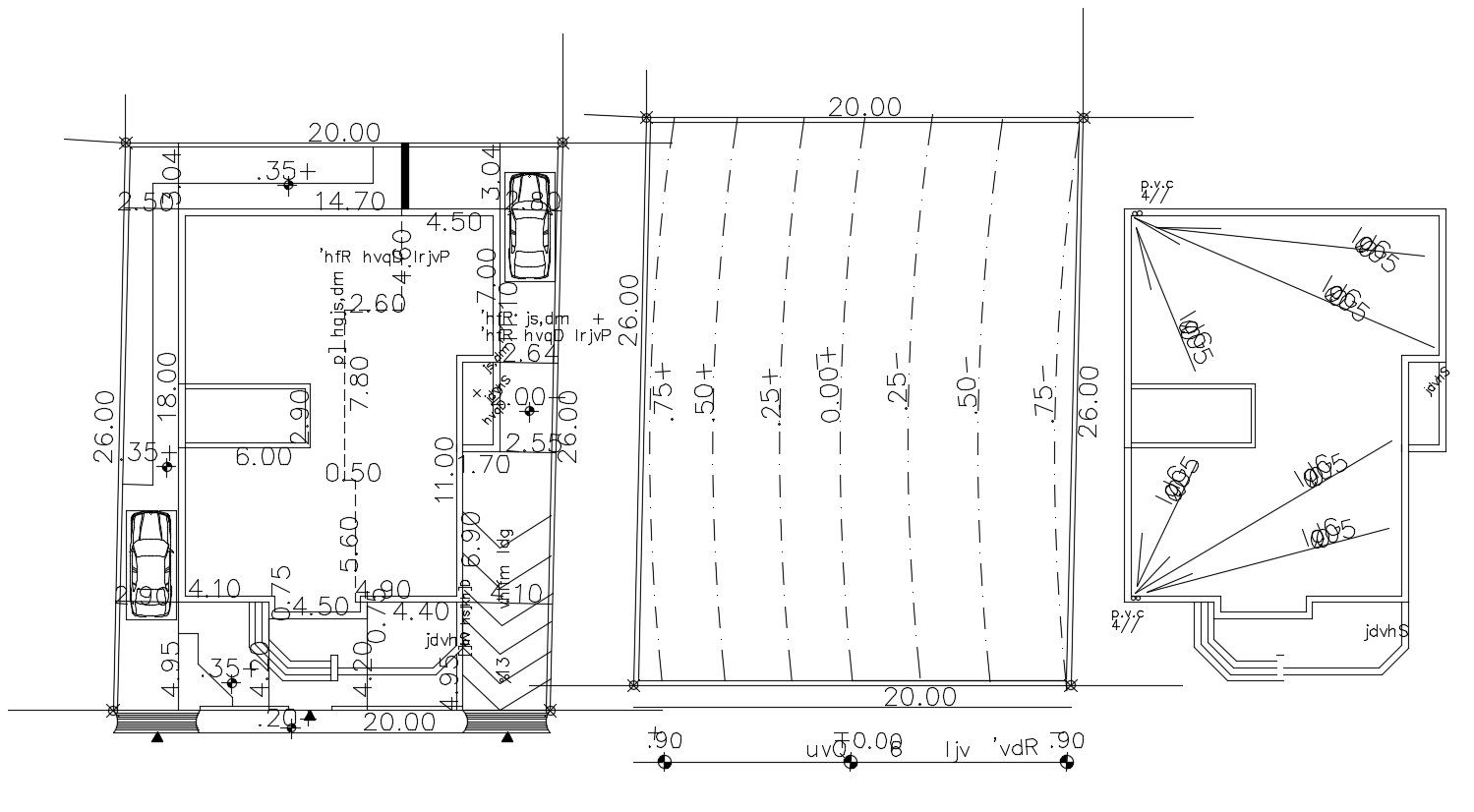65 By 85 Feet Bungalow Mater Plan Design
Description
65 feet by 85 feet plot side with a land survey of the bungalow plan also has terrace plan. the ground floor plan shows build-up area with compound wall and 2 car parking ramp design. download bungalow plan design AutoCAD drawing.
Uploaded by:
